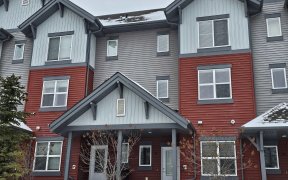
#75 604 62 St Sw
62 St SW, Ellerslie District, Edmonton, AB, T6X 0K4



Time for a new home? How about something: affordable, pristine condition, and in an excellent growing community? Look no further than 75 at Copperstone II. Move in today and feel right at home with this bright and open floor plan, featuring 875sq. ft. of living space with 2 bedrooms on a top floor unit! The fresh paint throughout and... Show More
Time for a new home? How about something: affordable, pristine condition, and in an excellent growing community? Look no further than 75 at Copperstone II. Move in today and feel right at home with this bright and open floor plan, featuring 875sq. ft. of living space with 2 bedrooms on a top floor unit! The fresh paint throughout and vaulted ceilings will add to your new home, while you will appreciate the finer details in Hunter Douglas Blinds, ceramic induction cooktop, and a large 4-piece bathroom for everyday living. Enjoy maintenance free and easy living with the carriage condo lifestyle, affording you more time to enjoy your community surroundings in Charlesworth. Bring your fuzzy friend along, as Copperstone II is PET FRIENDLY. Minutes away from schools, parks, walking trails, and shopping amenities. Life is good when your new home at 75 Copperstone II checks off all the boxes for convenience. Opportunities don’t last forever, so don’t miss out on the perfect package! (id:54626)
Property Details
Size
Parking
Build
Heating & Cooling
Rooms
Living room
13′4″ x 15′10″
Dining room
10′2″ x 7′11″
Kitchen
10′2″ x 9′3″
Primary Bedroom
11′9″ x 11′9″
Bedroom 2
11′6″ x 9′2″
Laundry room
7′7″ x 3′3″
Ownership Details
Ownership
Condo Fee
Book A Private Showing
For Sale Nearby
The trademarks REALTOR®, REALTORS®, and the REALTOR® logo are controlled by The Canadian Real Estate Association (CREA) and identify real estate professionals who are members of CREA. The trademarks MLS®, Multiple Listing Service® and the associated logos are owned by CREA and identify the quality of services provided by real estate professionals who are members of CREA.








