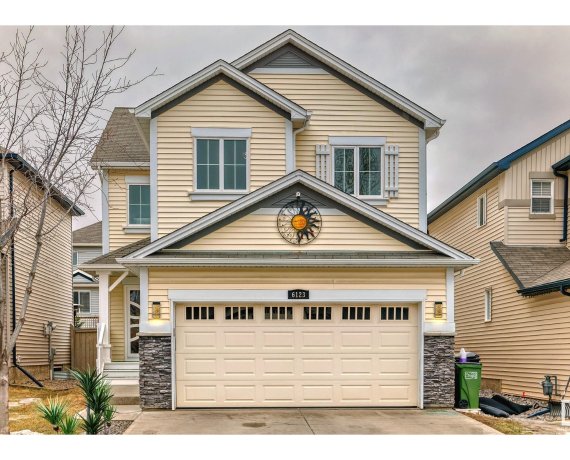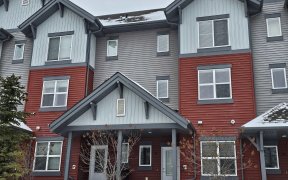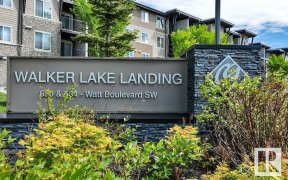
6123 11 Av Sw Sw
11 Ave SW, Ellerslie District, Edmonton, AB, T6X 0M4



Welcome to this stunning 2,050 sq. ft. family home in the sought-after community of Walker! With 5 bedrooms, 3.5 baths, and a fully finished basement , this home offers incredible versatility. Stay comfortable year-round with central A/C and in-floor heating on the main level. Hot Water tank (2025) Main floor appliances (2025) The... Show More
Welcome to this stunning 2,050 sq. ft. family home in the sought-after community of Walker! With 5 bedrooms, 3.5 baths, and a fully finished basement , this home offers incredible versatility. Stay comfortable year-round with central A/C and in-floor heating on the main level. Hot Water tank (2025) Main floor appliances (2025) The open-concept main floor features a walk-through pantry, while upstairs boasts a spacious bonus room and 3 large bedrooms, including a serene primary suite. The basement with SIDE ENTRANCE and SECOND KITCHEN adds a family room, 2 bedrooms, and a 3-piece bath. Enjoy the heated double attached garage and step into your professionally landscaped backyard oasis, complete with a hot tub under a private pergola and a beautiful gazebo. This home is move-in ready—just unpack and enjoy! (id:54626)
Property Details
Size
Parking
Build
Heating & Cooling
Rooms
Bedroom 4
Bedroom
Bedroom 5
Bedroom
Living room
14′1″ x 16′0″
Dining room
7′10″ x 10′11″
Kitchen
7′10″ x 14′11″
Family room
Family Room
Ownership Details
Ownership
Book A Private Showing
For Sale Nearby
The trademarks REALTOR®, REALTORS®, and the REALTOR® logo are controlled by The Canadian Real Estate Association (CREA) and identify real estate professionals who are members of CREA. The trademarks MLS®, Multiple Listing Service® and the associated logos are owned by CREA and identify the quality of services provided by real estate professionals who are members of CREA.








