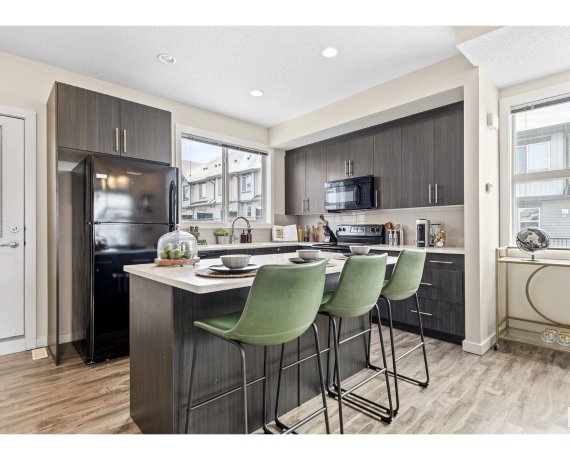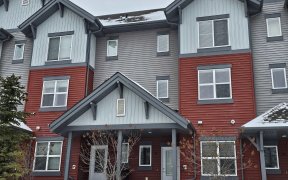
#93 655 Watt Bv Sw
Watt Blvd SW, Ellerslie District, Edmonton, AB, T6X 0Y2



Enjoy Stunning West Views of the POND from your AIR CONDITIONED END UNIT Townhome with Double Garage in SE EDMONTON: Walker Lakes! Upgraded main floor hosts an OPEN CONCEPT living space, picture perfect for entertaining guests. The kitchen comes equipped with modern dark cabinets and beautiful white stone countertops. Upstairs you will... Show More
Enjoy Stunning West Views of the POND from your AIR CONDITIONED END UNIT Townhome with Double Garage in SE EDMONTON: Walker Lakes! Upgraded main floor hosts an OPEN CONCEPT living space, picture perfect for entertaining guests. The kitchen comes equipped with modern dark cabinets and beautiful white stone countertops. Upstairs you will find the master suite with ensuite, two additional spacious bedrooms and a full bathroom. Offering up Balconies on either side, one with a East Exposure and one to West - Offering Optimal Air Flow...and if that's not enough fire up the AC! Ground Level with fantastic STORAGE/Mudroom/ Flex Area - could be a great WORK FROM HOME Space or for a service provider! Make yourself right at home! Great Access to shopping, schools and the ANTHONY HENDAY! (id:54626)
Property Details
Size
Parking
Build
Heating & Cooling
Rooms
Living room
20′11″ x 18′0″
Kitchen
11′4″ x 15′7″
Primary Bedroom
17′3″ x 12′5″
Bedroom 2
12′5″ x 8′7″
Bedroom 3
12′5″ x 8′9″
Ownership Details
Ownership
Condo Fee
Book A Private Showing
For Sale Nearby
The trademarks REALTOR®, REALTORS®, and the REALTOR® logo are controlled by The Canadian Real Estate Association (CREA) and identify real estate professionals who are members of CREA. The trademarks MLS®, Multiple Listing Service® and the associated logos are owned by CREA and identify the quality of services provided by real estate professionals who are members of CREA.








