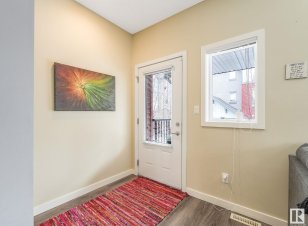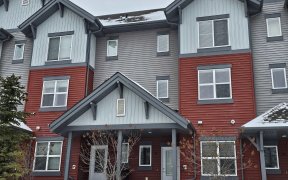
44,655 Watt Bv Sw Sw
Watt Blvd SW, Ellerslie District, Edmonton, AB, T6X 0Y2



Come have a look at this 2-storey townhouse in a very desirable neighborhood of walker .This end unit comes with 3 bedrooms 2.5 baths, living room , dining room and nice kitchen ,Open concept and a double car attached garage for cold winter months comfort .Kitchen equipped with SS appliances, Granite countertops throughout , laminate... Show More
Come have a look at this 2-storey townhouse in a very desirable neighborhood of walker .This end unit comes with 3 bedrooms 2.5 baths, living room , dining room and nice kitchen ,Open concept and a double car attached garage for cold winter months comfort .Kitchen equipped with SS appliances, Granite countertops throughout , laminate hardwood floor. 9' ceilings on main level and same floor laundry upstairs. Master bedroom has his and hers closets and a private full bath ensuite.Unit also got Air condition central , gas line for BBQ ,water tap and drain in garage for your convenience and cleaning of car in winter if you like.Also have visitor's parking beside unit. It is a Short walk to lake and park. Quick commute to Henday. Low condo fee. A perfect home for young family or busy professionals looking for a maintenance free lifestyle. Shows like new. Absolutely immaculate & gorgeous! (id:54626)
Additional Media
View Additional Media
Property Details
Size
Parking
Build
Heating & Cooling
Rooms
Living room
17′5″ x 13′5″
Dining room
19′8″ x 8′11″
Kitchen
15′10″ x 10′0″
Primary Bedroom
15′5″ x 17′5″
Bedroom 2
8′11″ x 12′8″
Bedroom 3
8′10″ x 12′8″
Ownership Details
Ownership
Condo Fee
Book A Private Showing
For Sale Nearby
The trademarks REALTOR®, REALTORS®, and the REALTOR® logo are controlled by The Canadian Real Estate Association (CREA) and identify real estate professionals who are members of CREA. The trademarks MLS®, Multiple Listing Service® and the associated logos are owned by CREA and identify the quality of services provided by real estate professionals who are members of CREA.








