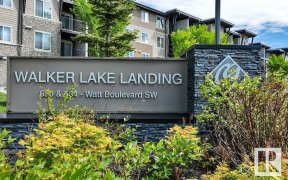
#56 655 Watt Bv Sw
Watt Blvd SW, Ellerslie District, Edmonton, AB, T6X 0Y2



Located in Walker with an easy walk to the lake this 3 storey offers 3 bedrooms, 3 bathrooms & a nice open floorplan with 9ft ceilings. The kitchen features granite countertops with decorative tile backsplash & a pantry plus stainless steel appliances. The quality cabinets are soft close & the large island is great for eating & food prep.... Show More
Located in Walker with an easy walk to the lake this 3 storey offers 3 bedrooms, 3 bathrooms & a nice open floorplan with 9ft ceilings. The kitchen features granite countertops with decorative tile backsplash & a pantry plus stainless steel appliances. The quality cabinets are soft close & the large island is great for eating & food prep. The dining area is spacious & overlooks the living room that leads to a outside deck with gas hookup that provides a nice view of the green space in the front of the complex. The 3 bedrooms are on the top floor and the primary features a 4pc ensuite & his and hers closets. Finishing off the upper floor is another 4pc bathroom & the convenient laundry stackable washer & dryer. On the main floor level you have a flex room that could be a den or a tv/music/crafts or hobby room. The double garage is a nice size & has a floor drain. The complex has a social clubhouse for all condo owners to use that also provide a gym/exercise room. Excellent locations close to all amenities. (id:54626)
Property Details
Size
Parking
Build
Heating & Cooling
Rooms
Living room
15′0″ x 18′1″
Dining room
7′10″ x 14′11″
Kitchen
9′7″ x 15′10″
Primary Bedroom
17′4″ x 12′4″
Bedroom 2
12′6″ x 8′11″
Bedroom 3
1256′6″ x 8′11″
Ownership Details
Ownership
Condo Fee
Book A Private Showing
For Sale Nearby
The trademarks REALTOR®, REALTORS®, and the REALTOR® logo are controlled by The Canadian Real Estate Association (CREA) and identify real estate professionals who are members of CREA. The trademarks MLS®, Multiple Listing Service® and the associated logos are owned by CREA and identify the quality of services provided by real estate professionals who are members of CREA.








