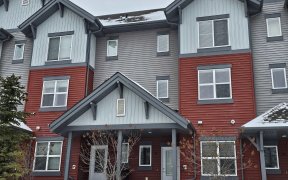
23 655 Watt Bv Sw Sw
Watt Blvd SW, Ellerslie District, Edmonton, AB, T6X 0Y2



Welcome to Southern Springs in SW Edmonton, where comfort meets convenience in this 2011-built, 1,453 sq ft, 3-bedroom townhouse with a double attached garage and lake views from the balcony. Three finished levels offering maple space for living and entertaining. Modern kitchen with plenty of cabinet storage and stainless kitchen... Show More
Welcome to Southern Springs in SW Edmonton, where comfort meets convenience in this 2011-built, 1,453 sq ft, 3-bedroom townhouse with a double attached garage and lake views from the balcony. Three finished levels offering maple space for living and entertaining. Modern kitchen with plenty of cabinet storage and stainless kitchen appliances. Expansive living and dining rooms with access to large deck for a gas BBQ Hook up. Ground floor flex space perfect for home office plus direct garage access. Southern Spring offers privacy, secured parking, and visitor parking in a well-maintained complex. Close to parks, schools, shopping, public transit, and all essential amenities. (id:54626)
Property Details
Size
Parking
Build
Heating & Cooling
Rooms
Den
8′10″ x 10′9″
Living room
13′9″ x 15′1″
Dining room
8′10″ x 15′1″
Kitchen
10′2″ x 15′1″
Primary Bedroom
11′1″ x 12′1″
Bedroom 2
8′10″ x 10′9″
Ownership Details
Ownership
Condo Fee
Book A Private Showing
For Sale Nearby
The trademarks REALTOR®, REALTORS®, and the REALTOR® logo are controlled by The Canadian Real Estate Association (CREA) and identify real estate professionals who are members of CREA. The trademarks MLS®, Multiple Listing Service® and the associated logos are owned by CREA and identify the quality of services provided by real estate professionals who are members of CREA.








