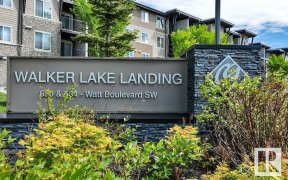
#402 534 Watt Bv Sw
Watt Blvd SW, Ellerslie District, Edmonton, AB, T6X 0M6



Corner Unit located on the Top Floor with city view. Bright and clean. 2 bedrooms plus den. Sunny living room with lots of windows and patio door to balcony with NW exposure. Open kitchen with wood cabinets and granite countertops and central island. 2 full bath. Primary bedroom with walk thru closet and 3 pcs ensuite w/shower. Another... Show More
Corner Unit located on the Top Floor with city view. Bright and clean. 2 bedrooms plus den. Sunny living room with lots of windows and patio door to balcony with NW exposure. Open kitchen with wood cabinets and granite countertops and central island. 2 full bath. Primary bedroom with walk thru closet and 3 pcs ensuite w/shower. Another bedroom just steps to the full bath. Insuite laundry. Purchase price including all appliances and one titled and heated underground parking. Pets allowed upon board approval. Condo fee including heat, water, professional management, parking, exterior maintenance, snow removal and insurance. Great location. Close to schools, bus, shopping with easy access to Anthony Henday freeway. Ideal starter home or holding property. (id:54626)
Property Details
Size
Parking
Build
Heating & Cooling
Rooms
Living room
11′7″ x 11′1″
Dining room
9′10″ x 8′7″
Kitchen
12′8″ x 8′1″
Den
6′11″ x 10′9″
Primary Bedroom
10′11″ x 10′8″
Bedroom 2
10′2″ x 10′1″
Ownership Details
Ownership
Condo Fee
Book A Private Showing
For Sale Nearby
The trademarks REALTOR®, REALTORS®, and the REALTOR® logo are controlled by The Canadian Real Estate Association (CREA) and identify real estate professionals who are members of CREA. The trademarks MLS®, Multiple Listing Service® and the associated logos are owned by CREA and identify the quality of services provided by real estate professionals who are members of CREA.








