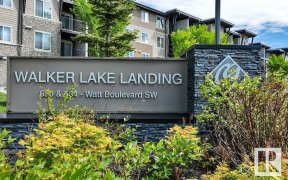
1708 60 St Sw
60 St SW, Ellerslie District, Edmonton, AB, T6X 0W4



This gorgeous 2040 sqft home built by STERLING homes is located in Edmonton in the sw Community of WALKER LAKE. This home fts 3 good size bedrooms, 2.5 baths, bonus room, AND double attached HEATED garage(24x20). Warmly greeted by an open foyer & spacious floor plan, this floor fts an ubiquitous great room with gas fireplace, hardwood... Show More
This gorgeous 2040 sqft home built by STERLING homes is located in Edmonton in the sw Community of WALKER LAKE. This home fts 3 good size bedrooms, 2.5 baths, bonus room, AND double attached HEATED garage(24x20). Warmly greeted by an open foyer & spacious floor plan, this floor fts an ubiquitous great room with gas fireplace, hardwood flooring, kitchen w/hardwood flooring, walkthrough pantry, upgraded darker kitchen cabinet, granite hunter tops, raised eating bar, dining area, 2 pc bath w/ceramic tile and neutral colors and main floor laundry. Head up to the second floor, find a huge bonus room and full size bathroom. The primary comes w/ his& hers walk in closet with custom closet organizer. ALSO a 5 pc MASTER ensuite with double sinks with a separate soaker tub and sink. The basement is waiting for your personal touch, has been rough framed for 2 more bedrooms, full bathroom and entertainment area. A HUGE West facing lot perfect for your summer bbq! (id:54626)
Additional Media
View Additional Media
Property Details
Size
Parking
Build
Heating & Cooling
Rooms
Living room
Living Room
Dining room
Dining Room
Kitchen
Kitchen
Primary Bedroom
Bedroom
Bedroom 2
Bedroom
Bedroom 3
Bedroom
Ownership Details
Ownership
Book A Private Showing
For Sale Nearby
The trademarks REALTOR®, REALTORS®, and the REALTOR® logo are controlled by The Canadian Real Estate Association (CREA) and identify real estate professionals who are members of CREA. The trademarks MLS®, Multiple Listing Service® and the associated logos are owned by CREA and identify the quality of services provided by real estate professionals who are members of CREA.








