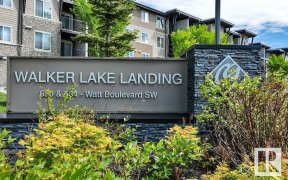
1732 62 St Sw
62 St SW, Ellerslie District, Edmonton, AB, T6X 0M8



**FINISHED BASEMENT WITH ALMOST KITCHEN/ BAR SETUP FULL BED & BATH WITH PERMITS**Situated in the sought-after neighborhood of Walker Lake, this charming detached single-family home offers a functional layout, modern design, and a prime location close to shopping plazas, schools, parks, and other essential amenities. The main floor boasts... Show More
**FINISHED BASEMENT WITH ALMOST KITCHEN/ BAR SETUP FULL BED & BATH WITH PERMITS**Situated in the sought-after neighborhood of Walker Lake, this charming detached single-family home offers a functional layout, modern design, and a prime location close to shopping plazas, schools, parks, and other essential amenities. The main floor boasts an open-concept design, featuring a bright and spacious family area, a well-appointed kitchen with ample cabinetry, and a dining space perfect for gatherings. Additionally, there is a versatile bedroom/office space and a convenient 2-piece washroom, making it ideal for guests or working from home. Moving upstairs, the primary bedroom provides a relaxing retreat, complete with a 4-piece ensuite bathroom. Two additional well-sized bedrooms offer plenty of space for family members or guests and are complemented by a separate 3-piece bathroom. (id:54626)
Property Details
Size
Parking
Build
Heating & Cooling
Rooms
Recreation room
16′6″ x 17′10″
Living room
11′2″ x 14′11″
Dining room
8′6″ x 15′1″
Kitchen
10′2″ x 15′0″
Den
Den
Bedroom 4
10′2″ x 9′8″
Ownership Details
Ownership
Book A Private Showing
For Sale Nearby
The trademarks REALTOR®, REALTORS®, and the REALTOR® logo are controlled by The Canadian Real Estate Association (CREA) and identify real estate professionals who are members of CREA. The trademarks MLS®, Multiple Listing Service® and the associated logos are owned by CREA and identify the quality of services provided by real estate professionals who are members of CREA.








