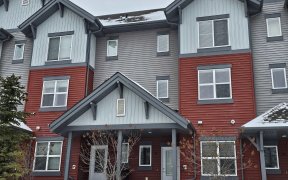
5923 7 Ave SW
7 Ave SW, Ellerslie District, Edmonton, AB, T6X 0G5



This amazing huge corner lot and well kept property has 3 large bedrooms, one Den, one extra large Bonus room on upper level and with 4 bathrooms. As you step inside, you will be it's high ceilings, numerous upgrades and beautiful kitchen layout. Kitchen has a custom backsplash and stainless steel appliances Main floor area has a laundry... Show More
This amazing huge corner lot and well kept property has 3 large bedrooms, one Den, one extra large Bonus room on upper level and with 4 bathrooms. As you step inside, you will be it's high ceilings, numerous upgrades and beautiful kitchen layout. Kitchen has a custom backsplash and stainless steel appliances Main floor area has a laundry area, a bathroom and a mud room that leads to double attached garage. The living room on the main floor has a gas fire place that enhances aesthetics to this house. The upper level has a huge bonus room which can be used for multipurpose activities including, office, study room or entertainment. Upper level also has 3 large sized bedrooms including one Master bedroom. Master Bedrooms has a huge 4 piece ensuite. Basement is completely finished with a family room and a 3 piece bathroom. There is a also enough developed space to add 2 bedrooms in the basement. House is located in sought after community of Charlesworth. Close proximity to number of amenities including grocery, parks and schools enhances it's value and residents convenience. Easy access to Highway Anthony Henday. (id:54626)
Property Details
Size
Parking
Lot
Build
Heating & Cooling
Rooms
Primary Bedroom
10′11″ x 12′11″
Bedroom
9′11″ x 9′11″
Bedroom
10′3″ x 9′10″
Bonus Room
11′7″ x 15′11″
4pc Bathroom
Bathroom
4pc Bathroom
Bathroom
Ownership Details
Ownership
Book A Private Showing
For Sale Nearby
The trademarks REALTOR®, REALTORS®, and the REALTOR® logo are controlled by The Canadian Real Estate Association (CREA) and identify real estate professionals who are members of CREA. The trademarks MLS®, Multiple Listing Service® and the associated logos are owned by CREA and identify the quality of services provided by real estate professionals who are members of CREA.








