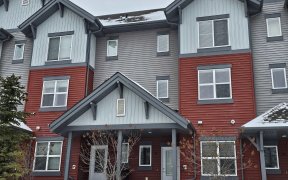


“STUNNING POND AND PARK VIEW” from this open designed 827 sq ft TOP FLOOR unit with soaring VAULTED CEILINGS. There is a huge bright kitchen with an abundance of white cabinets with ceramic tile backsplash and black appliances. Seemingly endless HARDWOOD FLOORS extend throughout the massive living room and kitchen. Upgrades include... Show More
“STUNNING POND AND PARK VIEW” from this open designed 827 sq ft TOP FLOOR unit with soaring VAULTED CEILINGS. There is a huge bright kitchen with an abundance of white cabinets with ceramic tile backsplash and black appliances. Seemingly endless HARDWOOD FLOORS extend throughout the massive living room and kitchen. Upgrades include freshly painted throughout in warm inviting colors, new linoleum in front entry, new carpeting in the bedroom, den and stairwell as well as brand-new WHIRLPOOL stove, microwave and dishwasher. Other features include a CORNER PANTRY in the kitchen, 1 large bedroom plus den, IN SUITE LAUNDRY room with stacked washer and dryer, 4-piece bathroom, LARGE WEST FACING BALCONY with a BREATHTAKING VIEW of a POND AND PARK. There is also a parking stall included (number 23) and lots of visitor parking close to this unit. This one-of-a-kind unit is move in ready close to public transportation, shopping and all amenities. Truly a Must to See!! (id:54626)
Property Details
Size
Parking
Build
Heating & Cooling
Rooms
Living room
11′1″ x 13′9″
Dining room
9′10″ x 9′10″
Kitchen
11′4″ x 11′1″
Den
8′10″ x 9′10″
Primary Bedroom
10′6″ x 12′0″
Laundry room
5′10″ x 7′2″
Ownership Details
Ownership
Condo Fee
Book A Private Showing
For Sale Nearby
The trademarks REALTOR®, REALTORS®, and the REALTOR® logo are controlled by The Canadian Real Estate Association (CREA) and identify real estate professionals who are members of CREA. The trademarks MLS®, Multiple Listing Service® and the associated logos are owned by CREA and identify the quality of services provided by real estate professionals who are members of CREA.









