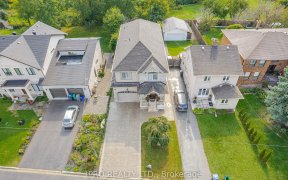
1221 Azinger Ln
Azinger Ln, Serson Terrace, Mississauga, ON, L5E 2M6



Nestled in a family-friendly cul-de-sac, this freehold semi is full of natural light offering multiple layout options to fit your lifestyle. The lower level can easily be a 4th bedroom, quiet office space, play area or gym which has a large above ground window giving plenty of natural light. The top level currently being used as a 3rd...
Nestled in a family-friendly cul-de-sac, this freehold semi is full of natural light offering multiple layout options to fit your lifestyle. The lower level can easily be a 4th bedroom, quiet office space, play area or gym which has a large above ground window giving plenty of natural light. The top level currently being used as a 3rd bedroom/loft comes with a full bathroom offering versatility to meet your needs. This property comes with many upgrades, including a whole house water filtration system, induction stove top, quartz counter tops, undermount cabinet lighting, gas fireplace, custom blinds, tasteful light fixtures, closet organizers, double sinks in the ensuite bathroom, exterior pot lights, gas BBQ hook up & a private low maintenance backyard ready for you to enjoy. This location cannot be beat being minutes away from the lake, trails, GO train, parks, Lakeview Library, top rated schools, QEW & the community backing onto Lakeview Golf Course. Whole house water carbon filtration sys, gas BBQ hook up, gas dryer, phantom screens (garden door & upper-level balcony door), Nest thermostat, exterior pot lights, gas dryer, r/i central vac, hardwired smoke & CO2 detectors throughout home
Property Details
Size
Parking
Build
Heating & Cooling
Utilities
Rooms
Family
12′4″ x 14′11″
Dining
12′9″ x 10′2″
Kitchen
13′8″ x 10′2″
Prim Bdrm
11′8″ x 16′11″
2nd Br
10′0″ x 10′2″
3rd Br
12′0″ x 18′8″
Ownership Details
Ownership
Taxes
Source
Listing Brokerage
For Sale Nearby
Sold Nearby

- 1914 Sq. Ft.
- 3
- 4

- 4
- 4

- 2,000 - 2,500 Sq. Ft.
- 4
- 4

- 2,000 - 2,500 Sq. Ft.
- 4
- 4

- 2,000 - 2,500 Sq. Ft.
- 4
- 5

- 5
- 5

- 2800 Sq. Ft.
- 4
- 5

- 3
- 2
Listing information provided in part by the Toronto Regional Real Estate Board for personal, non-commercial use by viewers of this site and may not be reproduced or redistributed. Copyright © TRREB. All rights reserved.
Information is deemed reliable but is not guaranteed accurate by TRREB®. The information provided herein must only be used by consumers that have a bona fide interest in the purchase, sale, or lease of real estate.







