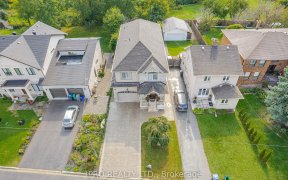
1103 Orchard Rd
Orchard Rd, Lakeview, Mississauga, ON, L5E 2N7



Quick Summary
Quick Summary
- Spacious 4-bedroom home upstairs
- Main floor bedroom and full washroom
- Finished basement with nearly 5000 sq ft
- Garage fits a 21 ft boat
- Large 52x200 ft lot with room for garden suite
- Walking distance to Lakefront Promenade Marina
- Walking distance to Promenade Park
- Walking distance to new Lakefront development
Stunning 1/4 Acre Lot with Huge Backyard in Lake Shore Missisauga!This property offers a spacious 4-bedroom home upstairs, with a main floor bedroom and full washroom - perfect for guests. The finished basement adds to nearly 5000 sq ft of living space.The garage easily fits a 21 ft boat, ideal for boating enthusiasts. The 52x200 ft lot... Show More
Stunning 1/4 Acre Lot with Huge Backyard in Lake Shore Missisauga!This property offers a spacious 4-bedroom home upstairs, with a main floor bedroom and full washroom - perfect for guests. The finished basement adds to nearly 5000 sq ft of living space.The garage easily fits a 21 ft boat, ideal for boating enthusiasts. The 52x200 ft lot has room for an additional garden suite. You're walking distance to Lakefront Promenade Marina, Promenade Park, and the new Lakefront development. With 5+3 bedrooms, this property is a dream! Don't miss this incredible opportunity - schedule your viewing today!
Property Details
Size
Parking
Build
Heating & Cooling
Utilities
Rooms
Living
35′9″ x 43′0″
Family
37′2″ x 48′11″
Br
40′5″ x 45′8″
Den
38′4″ x 42′0″
2nd Br
39′11″ x 57′1″
3rd Br
38′3″ x 45′3″
Ownership Details
Ownership
Taxes
Source
Listing Brokerage
Book A Private Showing
For Sale Nearby
Sold Nearby

- 5
- 2

- 4
- 3

- 1,400 - 1,599 Sq. Ft.
- 2
- 3

- 1,600 - 1,799 Sq. Ft.
- 3
- 3

- 3
- 1

- 3
- 1

- 1,600 - 1,799 Sq. Ft.
- 3
- 4

- 3
- 3
Listing information provided in part by the Toronto Regional Real Estate Board for personal, non-commercial use by viewers of this site and may not be reproduced or redistributed. Copyright © TRREB. All rights reserved.
Information is deemed reliable but is not guaranteed accurate by TRREB®. The information provided herein must only be used by consumers that have a bona fide interest in the purchase, sale, or lease of real estate.







