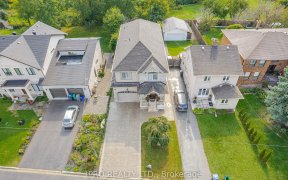


Welcome to Lakeview's hidden gem! This 3-bedroom bungalow sits on an incredible 35x183 ft lot, offering a rare opportunity to build your dream home or enjoy the space as is. This has a lot of options as a fixer upper or a tear down. The separate 2 car garage and walkout to a massive backyard backing onto Serson Park makes it perfect for... Show More
Welcome to Lakeview's hidden gem! This 3-bedroom bungalow sits on an incredible 35x183 ft lot, offering a rare opportunity to build your dream home or enjoy the space as is. This has a lot of options as a fixer upper or a tear down. The separate 2 car garage and walkout to a massive backyard backing onto Serson Park makes it perfect for those who love outdoor space. Imagine summer barbecues with family and friends or simply relaxing in your private oasis. This prime location is steps from Lakeview Library, top-rated schools, golf courses, and community centres, making it ideal for families. For commuters, the GO Station, QEW, and Toronto are just minutes away.But the best part? The future Lakeview Village redevelopment is set to transform the waterfront into one of Mississauga's most exciting new communities! With 45 acres of parkland, waterfront trails, a vibrant pier, and retail spaces, this area is expected to become the next Port Credit. Investing in this property now means securing a spot in a rapidly growing and highly desirable neighbourhood. Whether you're looking for a peaceful home, a smart investment, or a blank canvas to build your dream house, this property has limitless potential. Don't miss your chance to be part of Lakeview's bright future-schedule a viewing today!
Additional Media
View Additional Media
Property Details
Size
Parking
Lot
Build
Heating & Cooling
Utilities
Ownership Details
Ownership
Taxes
Source
Listing Brokerage
Book A Private Showing
For Sale Nearby
Sold Nearby

- 4
- 2

- 2,000 - 2,500 Sq. Ft.
- 3
- 4

- 2,000 - 2,500 Sq. Ft.
- 4
- 5

- 2,000 - 2,500 Sq. Ft.
- 4
- 5

- 5
- 5

- 2,000 - 2,500 Sq. Ft.
- 4
- 3


- 2800 Sq. Ft.
- 4
- 5
Listing information provided in part by the Toronto Regional Real Estate Board for personal, non-commercial use by viewers of this site and may not be reproduced or redistributed. Copyright © TRREB. All rights reserved.
Information is deemed reliable but is not guaranteed accurate by TRREB®. The information provided herein must only be used by consumers that have a bona fide interest in the purchase, sale, or lease of real estate.








