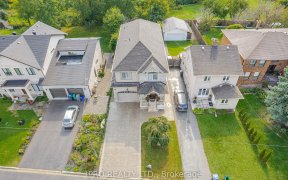


4-Bedroom Home with *Legal 2-Bedroom Basement Apartment*. Stunningly Renovated Property Combining Luxury Living With Functionality and Income Potential. Hardwood Flooring and Soaring Ceilings Throughout. Sunlit Formal Living Room With Large Window, Modern Open Concept Kitchen With Tall Cabinets, Quartz Counters, Porcelain Backsplash,... Show More
4-Bedroom Home with *Legal 2-Bedroom Basement Apartment*. Stunningly Renovated Property Combining Luxury Living With Functionality and Income Potential. Hardwood Flooring and Soaring Ceilings Throughout. Sunlit Formal Living Room With Large Window, Modern Open Concept Kitchen With Tall Cabinets, Quartz Counters, Porcelain Backsplash, Large Centre Island and Breakfast Area. Family Room Highlighted By A Gas Fireplace With Floor-to-Ceiling Porcelain Tile Surround. Walk-Out To Deck & Backyard. Primary Retreat With Large Walk-In Closet, Luxurious 7-Pc Ensuite Complete With Heated Floors, Freestanding Soaker Tub With Shower Head, Shower Enclosure With Steam Shower And His/Hers Sinks. Spacious 2nd Bedroom With Ensuite And Good Sized 3rd & 4th Bedrooms With Jack & Jill Ensuite. Finished Basement Has A Large Recreation Room and 3-Piece Bath For Added Versatility. Separate Private Entrance To BONUS Legal 2 Bedroom 1 Bath Basement Apartment, Kitchen, 3-Piece Bath And Laundry With Stacked Washer and Dryer. Basement Apartment Is Fully Self-Contained With Its Own Furnace, On-Demand Hot Water, Air Conditioning & Separate Hydro and Gas Meters - Great Income Potential Or Accommodating Multi-Generational Living.
Additional Media
View Additional Media
Property Details
Size
Parking
Lot
Build
Heating & Cooling
Utilities
Ownership Details
Ownership
Taxes
Source
Listing Brokerage
Book A Private Showing
For Sale Nearby
Sold Nearby

- 3
- 2

- 3
- 2

- 3
- 2

- 4
- 2

- 6
- 6

- 3
- 2

- 3
- 2

- 5
- 2
Listing information provided in part by the Toronto Regional Real Estate Board for personal, non-commercial use by viewers of this site and may not be reproduced or redistributed. Copyright © TRREB. All rights reserved.
Information is deemed reliable but is not guaranteed accurate by TRREB®. The information provided herein must only be used by consumers that have a bona fide interest in the purchase, sale, or lease of real estate.








