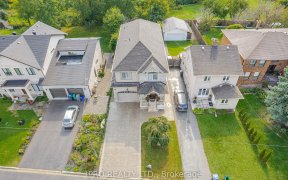
1013 Strathy Ave
Strathy Ave, Lakeview Village, Mississauga, ON, L5E 2J5



This brand new, custom-built home offers over 3000 sq. ft. of luxurious living space in the highly sought-after Lakeview area. This home is minutes from Lake Ontario and the Marina with so many walking trails and close to the massive waterfront redevelopment that is already taking place and minutes from Port Credit! The modern... Show More
This brand new, custom-built home offers over 3000 sq. ft. of luxurious living space in the highly sought-after Lakeview area. This home is minutes from Lake Ontario and the Marina with so many walking trails and close to the massive waterfront redevelopment that is already taking place and minutes from Port Credit! The modern open-concept layout of the first floor gives it perfect functionality and incredible natural lighting all day long. Featuring engineered hardwood floors throughout, pot lights and upgraded lighting, built-in ceiling speakers, a large 75" fireplace with impressive accent wall in the family room with Juliette balcony, high-end and brand new Samsung stainless steel appliances and a large sleek centre island with quartz waterfall top. The second floor has four spacious bedrooms, three full bathrooms, and convenient second-floor laundry. The primary bedroom features a luxurious 5pc spa-like ensuite and walk-in closet with built-in organizers and shelving. Two skylights boost the amount of natural light in this home! The fully finished walk-out basement is perfect as an in-law suite with an additional bedroom, 3pc washroom, a kitchen rough-in, plus an additional laundry room and walk-out to the backyard. There is potential to easily convert this to a secondary dwelling for additional income! On top of it all, this brand new home includes a FULL Tarion Warranty for extra peace of mind!!
Additional Media
View Additional Media
Property Details
Size
Parking
Lot
Build
Heating & Cooling
Utilities
Ownership Details
Ownership
Taxes
Source
Listing Brokerage
Book A Private Showing
For Sale Nearby
Sold Nearby

- 5
- 5

- 4
- 3

- 1,100 - 1,500 Sq. Ft.
- 4
- 2

- 3
- 2

- 700 - 1,100 Sq. Ft.
- 2
- 1

- 2
- 1

- 700 - 1,100 Sq. Ft.
- 2
- 1

- 3
- 1
Listing information provided in part by the Toronto Regional Real Estate Board for personal, non-commercial use by viewers of this site and may not be reproduced or redistributed. Copyright © TRREB. All rights reserved.
Information is deemed reliable but is not guaranteed accurate by TRREB®. The information provided herein must only be used by consumers that have a bona fide interest in the purchase, sale, or lease of real estate.







