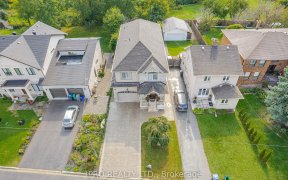
1029 Haig Blvd
Haig Blvd, Lakeview, Mississauga, ON, L5E 2M4



Incredible 2018 built 3,100 sq ft home approx on a massive 50 x 200 lot. 10 ft ceilings on the main level with large windows allowing for a very bright and airy flow to the home. Gorgeous entertainer's kitchen with tons of cabinetry & counter top space. Cabinets right to the ceilings. No detail spared. Huge principal rooms for the family... Show More
Incredible 2018 built 3,100 sq ft home approx on a massive 50 x 200 lot. 10 ft ceilings on the main level with large windows allowing for a very bright and airy flow to the home. Gorgeous entertainer's kitchen with tons of cabinetry & counter top space. Cabinets right to the ceilings. No detail spared. Huge principal rooms for the family to spread out. Large open concept living area. Hardwood flowing throughout the home - no carpet. LED potlights galore. 3 full bathrooms upstairs. 9 ft ceilings on the 2nd level. Massive primary bedroom with a huge walk in closet. Giant 5 pce bathroom with freestanding tub, glass enclosed shower & double vanity. 2nd bedroom also like a primary bedrooms with it's large size, 4 pce private ensuite and triple closet. 3rd & 4th beds are very spacious and have a Jack & Jill bathroom and separate water closet. Ideal south Mississauga location - steps to Lakeshore, a short drive to Toronto, nearby Go Station & the lake moments away. Few lots available with this kind of size - the home has the size to be a great canvas to create your ideal home style. Basement 3/4 finished. Only flooring and trim left to complete. Separate entrance to the basement from the back yard - already roughed in for a kitchen and bathroom. Income potential or inlaw suite in short order after you buy if desired!
Additional Media
View Additional Media
Property Details
Size
Parking
Lot
Build
Heating & Cooling
Utilities
Ownership Details
Ownership
Taxes
Source
Listing Brokerage
Book A Private Showing
For Sale Nearby
Sold Nearby

- 4
- 2

- 6
- 5

- 4
- 2

- 5
- 5

- 6
- 2

- 5
- 2

- 3
- 1

- 3
- 1
Listing information provided in part by the Toronto Regional Real Estate Board for personal, non-commercial use by viewers of this site and may not be reproduced or redistributed. Copyright © TRREB. All rights reserved.
Information is deemed reliable but is not guaranteed accurate by TRREB®. The information provided herein must only be used by consumers that have a bona fide interest in the purchase, sale, or lease of real estate.







