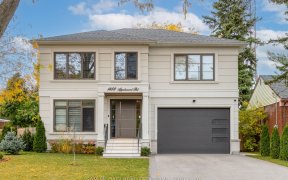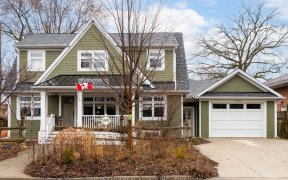
1140 Halliday Ave
Halliday Ave, Serson Terrace, Mississauga, ON, L5E 1P9



Welcome home to this exquisitely renovated bungalow, perfectly situated in the Lakeview community, just a short commute from Sherway Gardens, Dixie Outlet Mall, excellent schools, waterfront parks, and more. As you enter, you are greeted by an open-concept floor plan featuring sleek, waterproof, and scratch-proof laminate flooring,... Show More
Welcome home to this exquisitely renovated bungalow, perfectly situated in the Lakeview community, just a short commute from Sherway Gardens, Dixie Outlet Mall, excellent schools, waterfront parks, and more. As you enter, you are greeted by an open-concept floor plan featuring sleek, waterproof, and scratch-proof laminate flooring, complemented by expansive windows that flood this lovely home with natural light. The dining area seamlessly blends with the living room, where a wood fireplace creates an inviting ambiance for cozy gatherings and relaxation. The heart of the home is the charming kitchen, equipped with modern stainless steel appliances, a breakfast bar, and sleek quartz countertops. On the main level, you'll find the Owner's suite and two additional bedrooms, each with their own closets and a shared 4-piece bath. The spacious basement boasts a large rec room illuminated by pot lights, a 4-piece bath, a bedroom perfect for guests or extended family, and a laundry room. Step outside to the beautifully manicured backyard retreat, showcasing a stunning pressure-treated wood deck and a Beachcomber hot tub that comfortably seats 4-6 people, offering a serene escape after a long day. This charming residence blends style, comfort, and practicality, complete with a detached garage and long driveway providing 4 parking spots! **EXTRAS** Optimal location with close proximity to the upcoming vibrant Lakeview Village. A quick commute to Downtown Toronto via the QEW or Long Branch GO, unique shops, parks, waterfront trails, Pearson Airport and esteemed public/private schools.
Additional Media
View Additional Media
Property Details
Size
Parking
Lot
Build
Heating & Cooling
Utilities
Ownership Details
Ownership
Taxes
Source
Listing Brokerage
Book A Private Showing
For Sale Nearby
Sold Nearby

- 2
- 2

- 3
- 1

- 5
- 3

- 5
- 5

- 2
- 1

- 4
- 3

- 3000 Sq. Ft.
- 4
- 3

- 1,100 - 1,500 Sq. Ft.
- 2
- 2
Listing information provided in part by the Toronto Regional Real Estate Board for personal, non-commercial use by viewers of this site and may not be reproduced or redistributed. Copyright © TRREB. All rights reserved.
Information is deemed reliable but is not guaranteed accurate by TRREB®. The information provided herein must only be used by consumers that have a bona fide interest in the purchase, sale, or lease of real estate.







