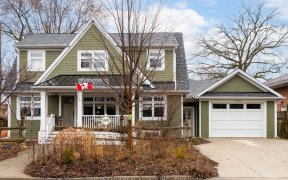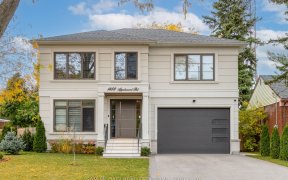
1065 Halliday Ave
Halliday Ave, Cawthra Village, Mississauga, ON, L5E 1P8



Immaculate Recently Upgraded Custom-Built 4 Bedroom Biocca Home in The Desirable Lakeview Community, Soaring 9'Ceilings On Main Floor, Open Concept Living W/ Tons Of Natural Light.Features X-large Chef's dream kitchen High-end custom cabinetry 13 ft Island W/I Pantry,5 burner stove with custom hood, High-End Stainless Steel appliances,... Show More
Immaculate Recently Upgraded Custom-Built 4 Bedroom Biocca Home in The Desirable Lakeview Community, Soaring 9'Ceilings On Main Floor, Open Concept Living W/ Tons Of Natural Light.Features X-large Chef's dream kitchen High-end custom cabinetry 13 ft Island W/I Pantry,5 burner stove with custom hood, High-End Stainless Steel appliances, large 24 x 48-inch floor tiles, kitchen overlooks family rm with hardwood flooring, custom cabinet wall unit great for entertaining. Upgraded solid doors throughout, Custom 92-inch Drs on the main floor. All Baths were renovated with high-end material, tiles, cabinetry, and fixtures. The primary Bedroom features an upgraded ensuite with a waterfall shower, heated flooring, a walk-in closet, and a custom-built wardrobe closet: Finished basement large rec room, games area, and large spa-type bathroom. The exterior is beautifully landscaped, fully fenced rear yard with a large tier deck and a spacious cedar Shed. close to schools, parks, and all amenities! Short drive to QEW and TO...A MUST SEE !!! **EXTRAS - walking distance to public transit, great schools, shopping, and restaurants, close to QEW and Gardiner. See the attachment for upgrades and extras.**
Additional Media
View Additional Media
Property Details
Size
Parking
Lot
Build
Heating & Cooling
Utilities
Ownership Details
Ownership
Taxes
Source
Listing Brokerage
Book A Private Showing
For Sale Nearby
Sold Nearby

- 4
- 3

- 4
- 3

- 5
- 3

- 4
- 3

- 4
- 2

- 3
- 2

- 1,100 - 1,500 Sq. Ft.
- 3
- 2

- 2
- 3
Listing information provided in part by the Toronto Regional Real Estate Board for personal, non-commercial use by viewers of this site and may not be reproduced or redistributed. Copyright © TRREB. All rights reserved.
Information is deemed reliable but is not guaranteed accurate by TRREB®. The information provided herein must only be used by consumers that have a bona fide interest in the purchase, sale, or lease of real estate.







