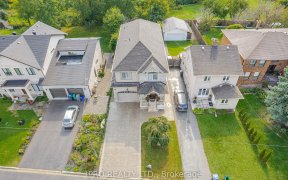
1220 Azinger Ln
Azinger Ln, Serson Terrace, Mississauga, ON, L5E 2M6



Welcome to this exceptional semi nestled in the coveted Barca Verde community, a rare offering, blending modern elegance & family functionality. Quality upgrades, including a white kitchen with granite counters & SS appliances, set the stage for culinary delights. The open-concept space features 9' ceilings, hardwood floors, upgraded...
Welcome to this exceptional semi nestled in the coveted Barca Verde community, a rare offering, blending modern elegance & family functionality. Quality upgrades, including a white kitchen with granite counters & SS appliances, set the stage for culinary delights. The open-concept space features 9' ceilings, hardwood floors, upgraded staircases, & a cozy gas fireplace. The primary suite is a retreat with 3-piece ensuite & double closets. The backyard, fully fenced with a new deck, is a private oasis. The lower level, flooded with natural light, offers versatility as a 4th bedroom, gym, or office. The top level, currently a bedroom, but could be used as a loft or home office, adds flexibility. Located in a family-friendly cul-de-sac, minutes from the lake, trails, GO train, parks, & top-rated schools. With easy access to the QEW & the charm of the community backing onto Lakeview Golf Course, this home seamlessly combines style & functionality. Don't miss this exceptional opportunity!
Property Details
Size
Parking
Build
Heating & Cooling
Utilities
Rooms
Bathroom
Bathroom
4th Br
8′9″ x 9′4″
Laundry
Laundry
Kitchen
10′1″ x 13′10″
Living
11′1″ x 15′2″
Dining
10′3″ x 12′7″
Ownership Details
Ownership
Taxes
Source
Listing Brokerage
For Sale Nearby
Sold Nearby

- 2,000 - 2,500 Sq. Ft.
- 4
- 4

- 2,000 - 2,500 Sq. Ft.
- 4
- 4

- 1914 Sq. Ft.
- 3
- 4

- 4
- 4

- 2,000 - 2,500 Sq. Ft.
- 4
- 5

- 2800 Sq. Ft.
- 4
- 5

- 2,000 - 2,500 Sq. Ft.
- 4
- 3

- 2,000 - 2,500 Sq. Ft.
- 4
- 5
Listing information provided in part by the Toronto Regional Real Estate Board for personal, non-commercial use by viewers of this site and may not be reproduced or redistributed. Copyright © TRREB. All rights reserved.
Information is deemed reliable but is not guaranteed accurate by TRREB®. The information provided herein must only be used by consumers that have a bona fide interest in the purchase, sale, or lease of real estate.







