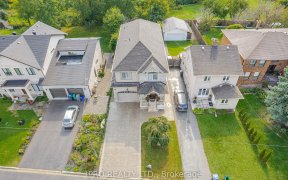
1214 Azinger Ln
Azinger Ln, Lakeview, Mississauga, ON, L5E 2M6



A Captivating Freehold Semi Nestled In A Serene And Family-Friendly Cul-De-Sac. Situated On A Southwest Corner Premium Lot, This Property Boasts The Largest Side And Rear Yard On The Street, Providing Ample Space And Enchanting Views. With 3 Bedrooms Plus A Loft Family Room (Which Can Easily Be Converted Into A 4th Bedroom) And 3.5 Baths,...
A Captivating Freehold Semi Nestled In A Serene And Family-Friendly Cul-De-Sac. Situated On A Southwest Corner Premium Lot, This Property Boasts The Largest Side And Rear Yard On The Street, Providing Ample Space And Enchanting Views. With 3 Bedrooms Plus A Loft Family Room (Which Can Easily Be Converted Into A 4th Bedroom) And 3.5 Baths, This Home Offers Versatility And Comfort. Enjoy The Warmth Of A Gas Fireplace Complemented By Custom Bench Storage Seating. The Spacious Kitchen Is A Stunner, Featuring Glass Tile Reaching Up To The Ceiling, Under-Mount Lighting, And Pot Lights. Throughout The Home, You'll Discover The Beauty Of Hand-Scraped Hardwood Floors And Stairs. The 9-Foot Ceilings On The Main Along With 8 Windows Create An Open And Airy Atmosphere. Custom Blinds Adorn All Windows. Primary Bedroom Is Luxurious With His/Her Custom Closets, Large Windows And Ensuite Boasts Dual Vanity With Large Glass Shower And Towel Warmer, And Window. The Backyard With Its Patio And Upper And Lower Wood Decks And Easy To Maintain Lawn Offers Something For Everyone. Close To Top-Rated Schools, Marie Curtis And Serson Parks, Library, Longbranch Go, And Lake Ontario, And Qew.
Property Details
Size
Parking
Build
Heating & Cooling
Utilities
Rooms
Living
9′10″ x 14′11″
Dining
10′4″ x 12′9″
Kitchen
10′4″ x 13′7″
Prim Bdrm
12′7″ x 16′11″
2nd Br
10′1″ x 10′2″
Family
10′3″ x 15′10″
Ownership Details
Ownership
Taxes
Source
Listing Brokerage
For Sale Nearby
Sold Nearby

- 2,000 - 2,500 Sq. Ft.
- 4
- 4

- 1914 Sq. Ft.
- 3
- 4

- 2,000 - 2,500 Sq. Ft.
- 4
- 4

- 4
- 4

- 2,000 - 2,500 Sq. Ft.
- 4
- 5

- 2800 Sq. Ft.
- 4
- 5

- 2,000 - 2,500 Sq. Ft.
- 4
- 5

- 2,000 - 2,500 Sq. Ft.
- 4
- 3
Listing information provided in part by the Toronto Regional Real Estate Board for personal, non-commercial use by viewers of this site and may not be reproduced or redistributed. Copyright © TRREB. All rights reserved.
Information is deemed reliable but is not guaranteed accurate by TRREB®. The information provided herein must only be used by consumers that have a bona fide interest in the purchase, sale, or lease of real estate.







