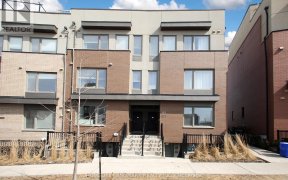
6 - 189 William Duncan Rd
William Duncan Rd, North York, Toronto, ON, M3K 0B6



Gorgeous Stacked Condo Townhouse In The Heart Of Downsview Park Built By Mattamy Homes. Open Concept, Freshly Painted with Upgraded Laminate Flooring Throughout. The Living Room Provides Ample Room To Relax And Revel in The Abundance of Natural Light That Fills This Home. Large Walkout Terrace From The Primary Bedroom with Walk-In Closet....
Gorgeous Stacked Condo Townhouse In The Heart Of Downsview Park Built By Mattamy Homes. Open Concept, Freshly Painted with Upgraded Laminate Flooring Throughout. The Living Room Provides Ample Room To Relax And Revel in The Abundance of Natural Light That Fills This Home. Large Walkout Terrace From The Primary Bedroom with Walk-In Closet. Utmost Privacy On Quiet & Child Safe Street. Best Value In The City! Free Shuttle To Sheppard West Ttc Subway Station & Close To 401, 400, 407, Yorkdale Mall & York University. Walk To Lush, Green Parks, Amenities, Tennis, Playgrounds, Basketball, Playground & More! Bike Storage Racks Available. Amazing Opportunity For 1st Time Buyers, Downsizers Or Investors
Property Details
Size
Parking
Condo
Condo Amenities
Build
Heating & Cooling
Rooms
Living
9′6″ x 12′3″
Dining
9′6″ x 12′2″
Kitchen
10′0″ x 14′1″
Prim Bdrm
12′1″ x 11′1″
2nd Br
10′2″ x 9′2″
Den
7′2″ x 8′10″
Ownership Details
Ownership
Condo Policies
Taxes
Condo Fee
Source
Listing Brokerage
For Sale Nearby
Sold Nearby

- 800 - 899 Sq. Ft.
- 2
- 1

- 1,000 - 1,199 Sq. Ft.
- 2
- 2

- 2
- 2

- 900 - 999 Sq. Ft.
- 2
- 1

- 900 - 999 Sq. Ft.
- 2
- 1

- 1226 Sq. Ft.
- 2
- 2

- 600 - 699 Sq. Ft.
- 1
- 1

- 600 - 699 Sq. Ft.
- 1
- 1
Listing information provided in part by the Toronto Regional Real Estate Board for personal, non-commercial use by viewers of this site and may not be reproduced or redistributed. Copyright © TRREB. All rights reserved.
Information is deemed reliable but is not guaranteed accurate by TRREB®. The information provided herein must only be used by consumers that have a bona fide interest in the purchase, sale, or lease of real estate.







