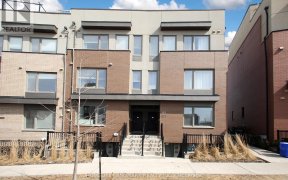
5 - 175 William Duncan Rd
William Duncan Rd, North York, Toronto, ON, M3K 0B7



Located in the heart of the highly popular Downsview Park Neighbourhood, this light-filled Townhouse stacked condo has been newly renovated (Dec. 2024). Featuring 2 private outdoor spaces with a front and rear patio. Two well-sized bedrooms, den/office, 4 piece bathroom, open concept kitchen, living & dining. Featuring new luxury vinyl... Show More
Located in the heart of the highly popular Downsview Park Neighbourhood, this light-filled Townhouse stacked condo has been newly renovated (Dec. 2024). Featuring 2 private outdoor spaces with a front and rear patio. Two well-sized bedrooms, den/office, 4 piece bathroom, open concept kitchen, living & dining. Featuring new luxury vinyl plank flooring throughout, an updated bathroom, new light fixtures & window coverings. New closet doors, freshly painted. This home is turn-key! Perfect for first-time buyers or as an investment. Walk to the park pond, playgrounds, subway, & farmers market. Mins from York University, Yorkdale Shopping Centre, local eateries, and more! Enjoy all the city has to offer with a community feel. Condo fees of $286.32/month cover garbage removal, guest parking, snow clearing, general maintenance, bike racks.
Additional Media
View Additional Media
Property Details
Size
Parking
Condo
Build
Heating & Cooling
Rooms
Kitchen
10′0″ x 14′1″
Dining
17′4″ x 17′8″
Living
17′4″ x 17′8″
Den
6′6″ x 8′10″
Prim Bdrm
12′1″ x 11′1″
2nd Br
10′2″ x 9′2″
Ownership Details
Ownership
Condo Policies
Taxes
Condo Fee
Source
Listing Brokerage
Book A Private Showing
For Sale Nearby
Sold Nearby

- 700 - 799 Sq. Ft.
- 2
- 1

- 700 - 799 Sq. Ft.
- 2
- 1

- 900 - 999 Sq. Ft.
- 2
- 1

- 2
- 1

- 800 - 899 Sq. Ft.
- 2
- 1

- 2
- 2

- 700 - 799 Sq. Ft.
- 2
- 1

- 1,000 - 1,199 Sq. Ft.
- 2
- 2
Listing information provided in part by the Toronto Regional Real Estate Board for personal, non-commercial use by viewers of this site and may not be reproduced or redistributed. Copyright © TRREB. All rights reserved.
Information is deemed reliable but is not guaranteed accurate by TRREB®. The information provided herein must only be used by consumers that have a bona fide interest in the purchase, sale, or lease of real estate.







