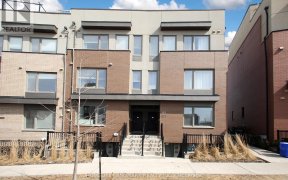
10 - 187 William Duncan Rd
William Duncan Rd, North York, Toronto, ON, M3K 0B6



Quick Summary
Quick Summary
- Prime lower-level unit in the heart of Downsview Park
- Spacious 660 sq ft layout
- 1 Bedroom + Den, large enough for a second bedroom
- Convenient parking space included
- Low maintenance fees
- Currently tenanted, with option to stay or vacate
Stunning Condo for Sale in Downsview Park by Mattamy! **Location:* Prime lower-level unit in the heart of Downsview Park *Size:* Spacious 660sq ft *Layout:* 1 Bedroom + Den, large enough to be a second bedroom (Fits queen sized bed)! *Parking:* Convenient parking space included *Fees:* Low maintenance fees * The unit is currently... Show More
Stunning Condo for Sale in Downsview Park by Mattamy! **Location:* Prime lower-level unit in the heart of Downsview Park *Size:* Spacious 660sq ft *Layout:* 1 Bedroom + Den, large enough to be a second bedroom (Fits queen sized bed)! *Parking:* Convenient parking space included *Fees:* Low maintenance fees * The unit is currently tenanted, and the tenants are willing to stay or vacate as per your preference. *For Additional Property Details Click The Brochure Icon Below*
Property Details
Size
Parking
Condo
Condo Amenities
Build
Heating & Cooling
Rooms
Br
10′2″ x 11′9″
Den
9′6″ x 10′6″
Kitchen
10′9″ x 28′10″
Other
5′10″ x 20′12″
Ownership Details
Ownership
Condo Policies
Taxes
Condo Fee
Source
Listing Brokerage
Book A Private Showing
For Sale Nearby
Sold Nearby

- 1
- 1

- 600 - 699 Sq. Ft.
- 1
- 1

- 600 - 699 Sq. Ft.
- 1
- 1

- 600 - 699 Sq. Ft.
- 1
- 1

- 800 - 899 Sq. Ft.
- 2
- 1

- 800 - 899 Sq. Ft.
- 2
- 1

- 1,000 - 1,199 Sq. Ft.
- 2
- 2

- 2
- 2
Listing information provided in part by the Toronto Regional Real Estate Board for personal, non-commercial use by viewers of this site and may not be reproduced or redistributed. Copyright © TRREB. All rights reserved.
Information is deemed reliable but is not guaranteed accurate by TRREB®. The information provided herein must only be used by consumers that have a bona fide interest in the purchase, sale, or lease of real estate.







