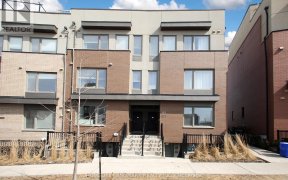
6 - 175 William Duncan Road
North York, Toronto, ON, M3K 0B5



Welcome to Unit 6-175 William Duncan Rd at the desirable Downsview Park community. This stylish and desirable main-level stacked townhouse provides the perfect blend of modern convenience and serene living. Boasting 2 bedrooms plus a versatile den, this sun-filled unit features an intelligently designed layout with an open concept living,... Show More
Welcome to Unit 6-175 William Duncan Rd at the desirable Downsview Park community. This stylish and desirable main-level stacked townhouse provides the perfect blend of modern convenience and serene living. Boasting 2 bedrooms plus a versatile den, this sun-filled unit features an intelligently designed layout with an open concept living, dining, and kitchen areaperfect for entertaining and everyday comfort.The kitchen is a culinary delight, fitted with sleek stainless steel appliances, elegant quartz countertops, a chic backsplash, and a spacious center island, making it both functional and fashion-forward. The primary bedroom offers a peaceful retreat with a walk-in closet and an inviting walkout to a private balcony, ideal for morning coffee or evening relaxation.Designed with practicality in mind, this home is carpet-free and includes in-unit laundry for ultimate convenience. The den is the ideal space for a home office or creative studio, perfectly catering to your lifestyle needs. Additionally, enjoy the ease of one surface parking spot conveniently located close to the unit.Set in an unbeatable location, this townhouse offers easy access to Highways 401, 400, and 407, Yorkdale Mall, York University, and public transit.Step outside and enjoy the nearby park and playground, along with Downsview Park's extensive amenities including lush parks, trails, Stanley Greene Park, tennis courts, and basketball facilities.With very low maintenance fees and all the nearby conveniences, this property is perfect for first-time home buyers, investors, or those looking to downsize in style. (id:54626)
Additional Media
View Additional Media
Property Details
Size
Parking
Build
Heating & Cooling
Rooms
Living room
9′3″ x 11′7″
Dining room
9′3″ x 11′7″
Kitchen
9′3″ x 11′1″
Primary Bedroom
8′10″ x 12′0″
Bedroom 2
7′8″ x 9′5″
Den
6′11″ x 5′8″
Ownership Details
Ownership
Condo Fee
Book A Private Showing
For Sale Nearby
Sold Nearby

- 700 - 799 Sq. Ft.
- 2
- 1

- 700 - 799 Sq. Ft.
- 2
- 1

- 900 - 999 Sq. Ft.
- 2
- 1

- 2
- 1

- 800 - 899 Sq. Ft.
- 2
- 1

- 2
- 2

- 700 - 799 Sq. Ft.
- 2
- 1

- 1,000 - 1,199 Sq. Ft.
- 2
- 2
The trademarks REALTOR®, REALTORS®, and the REALTOR® logo are controlled by The Canadian Real Estate Association (CREA) and identify real estate professionals who are members of CREA. The trademarks MLS®, Multiple Listing Service® and the associated logos are owned by CREA and identify the quality of services provided by real estate professionals who are members of CREA.








