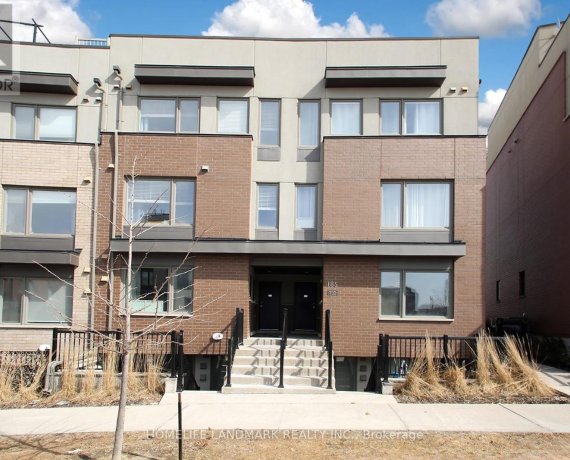
7 - 185 William Duncan Road
North York, Toronto, ON, M3K 0B7



Located in the heart of the highly popular Downsview Park Neighbourhood, this light-filled CORNER unit Condo Townhouse condo Featuring a large rear patio. REVERSED PIE shaped unit, widens towards the back to allow more space in the bedrooms. See attached floor plan for details. Two well-sized bedrooms, den/office, 4 piece bathroom, open... Show More
Located in the heart of the highly popular Downsview Park Neighbourhood, this light-filled CORNER unit Condo Townhouse condo Featuring a large rear patio. REVERSED PIE shaped unit, widens towards the back to allow more space in the bedrooms. See attached floor plan for details. Two well-sized bedrooms, den/office, 4 piece bathroom, open concept kitchen with a gorgeous custom island for meal prep and family dinners for you to enjoy. Featuring luxury vinyl plank flooring throughout, an updated bathroom. Walk to the park pond, playgrounds & farmers market. Mins from York University, Yorkdale Shopping Centre, local eateries, and more! Enjoy all the city has to offer with a community feel. Enjoy the Greenery of Nature in the Area Yet have Easy Access to The Subway, Schools, Highway & Walking Trails. (id:54626)
Additional Media
View Additional Media
Property Details
Size
Parking
Build
Heating & Cooling
Rooms
Living room
17′3″ x 17′6″
Dining room
17′3″ x 17′6″
Kitchen
9′10″ x 13′11″
Primary Bedroom
11′9″ x 11′0″
Bedroom 2
10′0″ x 9′0″
Den
10′0″ x 9′0″
Ownership Details
Ownership
Condo Fee
Book A Private Showing
For Sale Nearby
Sold Nearby

- 2
- 1

- 500 - 599 Sq. Ft.
- 1
- 1

- 1
- 1

- 1
- 1

- 600 - 699 Sq. Ft.
- 1
- 1

- 600 - 699 Sq. Ft.
- 1
- 1

- 600 - 699 Sq. Ft.
- 1
- 1

- 1,000 - 1,199 Sq. Ft.
- 2
- 2
The trademarks REALTOR®, REALTORS®, and the REALTOR® logo are controlled by The Canadian Real Estate Association (CREA) and identify real estate professionals who are members of CREA. The trademarks MLS®, Multiple Listing Service® and the associated logos are owned by CREA and identify the quality of services provided by real estate professionals who are members of CREA.








