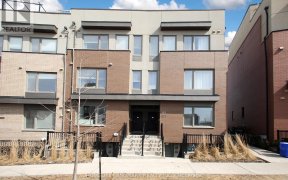
6 - 185 William Duncan Road
North York, Toronto, ON, M3K 0B7



Quick Summary
Quick Summary
- Spacious one-bedroom plus large den
- Minutes to Downsview subway station
- Walking distance to Downsview Park
- Quartz countertops and center island
- Ensuite laundry with washer and dryer
- Stainless steel kitchen appliances
- Central air conditioning
- One parking space included
Located In Downsview Park Community By Mattamy Homes. Spacious One Bed + Large Den Can be Used As A 2nd Bedroom. Only Mins to Downsview Subway. Walk To Downsview Park, Schools & Library, Easy Access To 401. Quartz Counter & Undermount Sink & Centre Island, Ensuite Laundry. 1 Parking. Close to New Humber Hospital, York University, Yorkdale... Show More
Located In Downsview Park Community By Mattamy Homes. Spacious One Bed + Large Den Can be Used As A 2nd Bedroom. Only Mins to Downsview Subway. Walk To Downsview Park, Schools & Library, Easy Access To 401. Quartz Counter & Undermount Sink & Centre Island, Ensuite Laundry. 1 Parking. Close to New Humber Hospital, York University, Yorkdale Mall. Walk Out to Park! Stainless Steel Fridge, Stainless Steel Stove, Stainless Steel Dishwasher, Central Air Conditioning, Washer & Dryer. 1 Parking
Property Details
Size
Parking
Build
Heating & Cooling
Rooms
Living
9′5″ x 21′1″
Kitchen
9′5″ x 21′1″
Prim Bdrm
8′1″ x 11′7″
Den
8′7″ x 8′6″
Ownership Details
Ownership
Condo Policies
Taxes
Condo Fee
Source
Listing Brokerage
Book A Private Showing
For Sale Nearby
Sold Nearby

- 2
- 1

- 500 - 599 Sq. Ft.
- 1
- 1

- 1
- 1

- 1
- 1

- 600 - 699 Sq. Ft.
- 1
- 1

- 600 - 699 Sq. Ft.
- 1
- 1

- 600 - 699 Sq. Ft.
- 1
- 1

- 1,000 - 1,199 Sq. Ft.
- 2
- 2
Listing information provided in part by the Toronto Regional Real Estate Board for personal, non-commercial use by viewers of this site and may not be reproduced or redistributed. Copyright © TRREB. All rights reserved.
Information is deemed reliable but is not guaranteed accurate by TRREB®. The information provided herein must only be used by consumers that have a bona fide interest in the purchase, sale, or lease of real estate.







