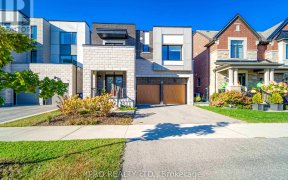


Welcome To 58 Treeview Drive, Where Your Dream Home Awaits! This Fantastic Property Boasts 3 Bedrooms, 3 Baths, And A Separate Walk-Out Entrance For An In-Law Suite. Fully Renovated With Custom Kitchen And Title Work, Plus Elegant Glass Railings, This House Is Move-In Ready! Located In A Highly Sought-After Area, This Property Offers Easy...
Welcome To 58 Treeview Drive, Where Your Dream Home Awaits! This Fantastic Property Boasts 3 Bedrooms, 3 Baths, And A Separate Walk-Out Entrance For An In-Law Suite. Fully Renovated With Custom Kitchen And Title Work, Plus Elegant Glass Railings, This House Is Move-In Ready! Located In A Highly Sought-After Area, This Property Offers Easy Access To All Amenities You Need. It's Just Minutes Away From Centennial Park, Pearson Airport, And The Vibrant Hub Of Downtown Toronto. Relax In Your Large Backyard, Perfect For Summer Bbqs And Family Gatherings. All Work Has Been Done With City Permits, Giving You Peace Of Mind Knowing You're Investing In A Safe And Quality Home. Don't Miss Out On This Opportunity To Own A Stunning, Move-In Ready Home In A Prime Location. Contact Us Today To Schedule A Viewing! Fridge, Stove, Dishwasher, Washer & Dryer, And Microwave With Hood Fan.
Property Details
Size
Parking
Build
Heating & Cooling
Utilities
Rooms
Bathroom
4′11″ x 3′11″
Dining
5′11″ x 6′11″
Living
6′11″ x 13′11″
Kitchen
7′11″ x 14′11″
Prim Bdrm
10′11″ x 13′11″
3rd Br
9′11″ x 11′11″
Ownership Details
Ownership
Taxes
Source
Listing Brokerage
For Sale Nearby
Sold Nearby

- 3
- 3

- 4
- 4

- 2,000 - 2,500 Sq. Ft.
- 4
- 4

- 3
- 2

- 3
- 2

- 3
- 4

- 5
- 2

- 3
- 4
Listing information provided in part by the Toronto Regional Real Estate Board for personal, non-commercial use by viewers of this site and may not be reproduced or redistributed. Copyright © TRREB. All rights reserved.
Information is deemed reliable but is not guaranteed accurate by TRREB®. The information provided herein must only be used by consumers that have a bona fide interest in the purchase, sale, or lease of real estate.








