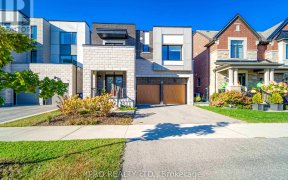
5 Connorvale Ave
Connorvale Ave, Etobicoke-Lakeshore, Toronto, ON, M8W 3Z9



Handyman Special In Charming Alderwood! Nestled In The Heart Of Alderwood, This Bungalow Is Brimming With Potential And Awaits Your Creative Vision! Featuring Two Bedrooms (previously 3 bedrooms converted to a larger bathroom), A Spacious Living And Dining Area, And A Generously Sized Kitchen With A Mudroom Leading To The Backyard, This... Show More
Handyman Special In Charming Alderwood! Nestled In The Heart Of Alderwood, This Bungalow Is Brimming With Potential And Awaits Your Creative Vision! Featuring Two Bedrooms (previously 3 bedrooms converted to a larger bathroom), A Spacious Living And Dining Area, And A Generously Sized Kitchen With A Mudroom Leading To The Backyard, This Home Offers A Fantastic Layout For Customization. A Separate Entrance Leads To A Partially Finished Basement, Already Equipped With Electrical And Plumbing For A Kitchen Area, Plus A Three-Piece Bath Ideal For An In-Law Suite Or Income Potential. The Backyard Is A Standout With Two Decks (One Covered), A Carport, And An Extensive Driveway Providing Ample Parking. With Its Prime Location In A Sought-After Community And Endless Renovation Possibilities, This Is An Opportunity You Don't Want To Miss! (id:54626)
Property Details
Size
Parking
Lot
Build
Heating & Cooling
Utilities
Rooms
Living room
11′0″ x 10′5″
Dining room
11′0″ x 10′4″
Primary Bedroom
10′1″ x 9′8″
Bedroom 2
10′10″ x 11′5″
Kitchen
12′6″ x 12′8″
Mud room
5′9″ x 10′2″
Ownership Details
Ownership
Book A Private Showing
For Sale Nearby
Sold Nearby

- 3
- 2

- 3
- 2

- 4
- 4

- 3
- 2

- 4
- 2

- 4
- 2

- 1,100 - 1,500 Sq. Ft.
- 3
- 2

- 3
- 1
The trademarks REALTOR®, REALTORS®, and the REALTOR® logo are controlled by The Canadian Real Estate Association (CREA) and identify real estate professionals who are members of CREA. The trademarks MLS®, Multiple Listing Service® and the associated logos are owned by CREA and identify the quality of services provided by real estate professionals who are members of CREA.








