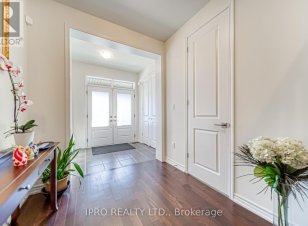
294 Valermo Dr
Valermo Dr, Etobicoke-Lakeshore, Toronto, ON, M8W 3E4



Discover your dream home in this immaculate, detached modern residence in the heart of Alderwood, Etobicoke. With undeniable curb appeal, this property features a beautifully landscaped front yard that leads into a bright, open-concept living space. The main floor showcases sleek finishes, hardwood floors, and large windows. The chefs... Show More
Discover your dream home in this immaculate, detached modern residence in the heart of Alderwood, Etobicoke. With undeniable curb appeal, this property features a beautifully landscaped front yard that leads into a bright, open-concept living space. The main floor showcases sleek finishes, hardwood floors, and large windows. The chefs kitchen with oversize granite kitchen island, complete with a gas stove and generous storage, is perfect for hosting family gatherings and entertaining in style. The second floor features four spacious bedrooms and three modern three-piece bathrooms, along with a charming patio for outdoor relaxation. The top floor is dedicated to the luxurious primary suite, featuring a massive walk-in closet and a spa-like ensuite bathrooma true private retreat. The fully finished basement provides flexible living space, ideal as an in-law suite with kitchen, 2 bedrooms & 1 bathroom. Outside, the beautifully landscaped backyard, complete with a rough-in for a gas BBQ, is perfect for summer entertaining. (id:54626)
Property Details
Size
Parking
Lot
Build
Heating & Cooling
Utilities
Rooms
Family room
20′3″ x 15′9″
Bedroom 2
13′1″ x 12′7″
Bedroom 3
14′9″ x 11′4″
Bedroom 4
15′0″ x 14′0″
Primary Bedroom
21′9″ x 16′11″
Office
206′11″ x 14′11″
Ownership Details
Ownership
Book A Private Showing
For Sale Nearby
Sold Nearby

- 4
- 4

- 2,000 - 2,500 Sq. Ft.
- 3
- 3

- 3,500 - 5,000 Sq. Ft.
- 4
- 5

- 3,000 - 3,500 Sq. Ft.
- 4
- 4

- 3
- 4

- 4
- 4

- 2,000 - 2,500 Sq. Ft.
- 3
- 3

- 3,000 - 3,500 Sq. Ft.
- 4
- 5
The trademarks REALTOR®, REALTORS®, and the REALTOR® logo are controlled by The Canadian Real Estate Association (CREA) and identify real estate professionals who are members of CREA. The trademarks MLS®, Multiple Listing Service® and the associated logos are owned by CREA and identify the quality of services provided by real estate professionals who are members of CREA.








