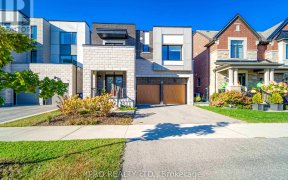
2 Vaudeville Dr
Vaudeville Dr, Etobicoke-Lakeshore, Toronto, ON, M8W 3E4



Welcome to 2 Vaudeville Drive. Spanning over 3200sqft above grade + 920sqft of unfinished basement, this beautifully designed 4-bedroom, 4-bathroom home nestled in the desirable Alderwood neighbourhood in Etobicoke. Offering a perfect blend of luxury and functionality, this home features premium finishes and an exceptional layout, ideal... Show More
Welcome to 2 Vaudeville Drive. Spanning over 3200sqft above grade + 920sqft of unfinished basement, this beautifully designed 4-bedroom, 4-bathroom home nestled in the desirable Alderwood neighbourhood in Etobicoke. Offering a perfect blend of luxury and functionality, this home features premium finishes and an exceptional layout, ideal for modern living. Upon entry, you're greeted by a spacious foyer with a wooden staircase, frosted glass doors, and porcelain-tiled floors. Large windows flood the space with natural light, creating a bright and welcoming atmosphere. The dining room features engineered hardwood floors, pot lights, and a pendant light, with a French door leading to a walk-out balcony overlooking the front yard, perfect for morning coffee or evening relaxation. The servery offers shaker-style cabinetry, a quartz countertop, a built-in wine rack, and a dual-cooling mini fridge. The chef-inspired kitchen is equipped with high-end KitchenAid appliances, including a gas cooktop, convection oven, and hood fan. The open-concept living room features oversized windows, a tray ceiling, pot lights, and a built-in entertainment console, with a walkout leading to the deck. Upstairs, the primary bedroom offers a walk-out Juliet balcony, a walk-in closet, and a luxurious ensuite with a soaker tub and a glass shower. The lower level features a family room with a walkout to the backyard and additional storage space. Conveniently located in Alderwood, this home is close to transit, parks, schools, and all the amenities you need, offering both comfort and accessibility. (id:54626)
Additional Media
View Additional Media
Property Details
Size
Parking
Lot
Build
Heating & Cooling
Utilities
Rooms
Family room
21′1″ x 16′9″
Bathroom
5′4″ x 5′4″
Kitchen
21′1″ x 12′9″
Dining room
21′1″ x 20′8″
Living room
21′1″ x 13′0″
Bathroom
4′1″ x 5′5″
Ownership Details
Ownership
Book A Private Showing
For Sale Nearby
Sold Nearby

- 3,000 - 3,500 Sq. Ft.
- 4
- 4

- 3,500 - 5,000 Sq. Ft.
- 6
- 5

- 3,000 - 3,500 Sq. Ft.
- 4
- 5

- 3,500 - 5,000 Sq. Ft.
- 6
- 5

- 3,500 - 5,000 Sq. Ft.
- 4
- 5

- 3,000 - 3,500 Sq. Ft.
- 4
- 4

- 4
- 4

- 3
- 4
The trademarks REALTOR®, REALTORS®, and the REALTOR® logo are controlled by The Canadian Real Estate Association (CREA) and identify real estate professionals who are members of CREA. The trademarks MLS®, Multiple Listing Service® and the associated logos are owned by CREA and identify the quality of services provided by real estate professionals who are members of CREA.








