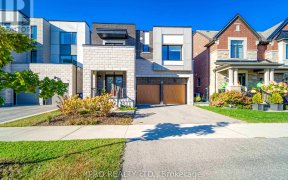


Prime Opportunity in Alderwood! This property features a 42 x 136 ft lot on a quiet street end, next to a park and backing onto greenery. Upgrades include marble flooring ,island, backsplash, and premium kitchen cabinetry. Enjoy complete privacy with two backyard walkouts and a side door to the basement. The basement is a self-contained... Show More
Prime Opportunity in Alderwood! This property features a 42 x 136 ft lot on a quiet street end, next to a park and backing onto greenery. Upgrades include marble flooring ,island, backsplash, and premium kitchen cabinetry. Enjoy complete privacy with two backyard walkouts and a side door to the basement. The basement is a self-contained unit with 2 bedrooms, 2 bathrooms, ensuite laundry, and storage, perfect for rental income. Just a 5-minute drive from Humber Lakeshore Campus, the property offers ample parking with a double-width driveway. Ideal for young families, builders, renovators, or investors, the area is active with renovations and new builds. Close to Long Branch, walking trails, waterfront, schools, shops, and transit. Don't miss this fantastic opportunity! Fridge/Stove/Dishwasher,Window Coverings,Elf's.ColseTo Schools,Parks,Transit,Go,Shopping,Hospital & Major Hwy's. Seller Makes No Representations Or Warranties. Buyer To verify all taxes and measurements.
Property Details
Size
Parking
Build
Heating & Cooling
Utilities
Rooms
Living
12′6″ x 14′6″
Kitchen
12′6″ x 11′11″
Prim Bdrm
11′11″ x 11′5″
2nd Br
11′11″ x 9′5″
3rd Br
10′11″ x 7′11″
Rec
0′0″ x 0′0″
Ownership Details
Ownership
Taxes
Source
Listing Brokerage
Book A Private Showing
For Sale Nearby
Sold Nearby

- 3
- 2

- 1,500 - 2,000 Sq. Ft.
- 3
- 3

- 2,000 - 2,500 Sq. Ft.
- 3
- 4

- 2,000 - 2,500 Sq. Ft.
- 4
- 4

- 5
- 2

- 2
- 1

- 4
- 4

- 3
- 1
Listing information provided in part by the Toronto Regional Real Estate Board for personal, non-commercial use by viewers of this site and may not be reproduced or redistributed. Copyright © TRREB. All rights reserved.
Information is deemed reliable but is not guaranteed accurate by TRREB®. The information provided herein must only be used by consumers that have a bona fide interest in the purchase, sale, or lease of real estate.








