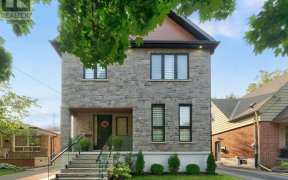


Welcome to this meticulously maintained, original-owner, custom-built 2-storey detached home in the highly desirable Alderwood neighborhood. From the moment you step inside, you are greeted by spacious rooms and timeless details, including a stunning circular staircase. The main floor features a large living room with hardwood floors and... Show More
Welcome to this meticulously maintained, original-owner, custom-built 2-storey detached home in the highly desirable Alderwood neighborhood. From the moment you step inside, you are greeted by spacious rooms and timeless details, including a stunning circular staircase. The main floor features a large living room with hardwood floors and crown moulding, seamlessly transitioning into the elegant dining room, also adorned with hardwood and crown moulding. The well-appointed kitchen offers stainless steel appliances and stone tile flooring, providing an ideal space for meal prep. Adjacent to the kitchen is the breakfast area, featuring stone tile floors and a walkout to a wooden deck and large fenced backyard, perfect for outdoor living. The cozy family room is a relaxing retreat, showcasing hardwood floors, French doors, crown moulding, and a fireplace that adds warmth and character. A convenient 2-piece powder room and a main-floor laundry area with tile flooring and ample storage complete the main level. Upstairs, youll find hardwood floors throughout, 4 generously-sized bedrooms, and a 4-piece bathroom, including a primary suite with its own private 4-piece ensuite. The lower level is designed for both relaxation and entertainment, featuring a rec room with above-grade windows and a fireplace, along with a wet bar. An additional room provides a great space for a home office, and a 3-piece bathroom with a tile floor and shower rounds out the space. Enjoy easy access to public transit, major highways, and shopping destinations such as Sherway Gardens and Farm Boy. You are also moments from parks, schools, and the scenic Etobicoke Creek Trail. This home offers the perfect blend of comfort, convenience, and location. Don't miss your chance to own this well-loved family home in an exceptional neighborhood!
Additional Media
View Additional Media
Property Details
Size
Parking
Build
Heating & Cooling
Utilities
Rooms
Living
10′11″ x 16′4″
Dining
10′11″ x 12′0″
Kitchen
9′10″ x 20′10″
Breakfast
9′10″ x 20′10″
Family
11′3″ x 16′0″
Prim Bdrm
10′11″ x 17′1″
Ownership Details
Ownership
Taxes
Source
Listing Brokerage
Book A Private Showing
For Sale Nearby
Sold Nearby

- 3
- 3

- 4
- 3

- 4
- 4

- 3
- 2

- 2
- 2

- 4
- 2

- 1,100 - 1,500 Sq. Ft.
- 2
- 3

- 2
- 2
Listing information provided in part by the Toronto Regional Real Estate Board for personal, non-commercial use by viewers of this site and may not be reproduced or redistributed. Copyright © TRREB. All rights reserved.
Information is deemed reliable but is not guaranteed accurate by TRREB®. The information provided herein must only be used by consumers that have a bona fide interest in the purchase, sale, or lease of real estate.








