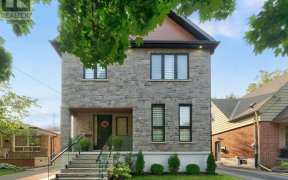


Quick Summary
Quick Summary
- Vibrant, family-oriented neighborhood
- Convenient location near stores, highways, restaurants, and schools
- Open concept ground floor with combined kitchen, dining, and living areas
- Modern glass railing on stairs leading to 3 bedrooms with en-suite baths
- Finished basement with 3-piece bath, laundry, and heated flooring
- Spacious backyard perfect for outdoor gatherings
Welcome to 450 A Valermo Dr. situated in a vibrant, family-oriented neighbourhood Close to the stores/hways/restaurants/schools/15 mins driving to downtown Toronto.The house Welcomes You into An Open concept ground floor with a combination of kitchen, dining and living areas that Elevate The Space. Up The Stairs, With Modern Glass... Show More
Welcome to 450 A Valermo Dr. situated in a vibrant, family-oriented neighbourhood Close to the stores/hways/restaurants/schools/15 mins driving to downtown Toronto.The house Welcomes You into An Open concept ground floor with a combination of kitchen, dining and living areas that Elevate The Space. Up The Stairs, With Modern Glass Railing, you'll find 3 beds with their own 3 pcs bath and a comfy reading/study area.The Basement, an open concept Space, offering 3pc Bath with steamer, laundry, water heating floor is the perfect space for family entertainment.Enjoy the nice backyard, perfect for outdoor gatherings or hanging with the family and friends See attached floor plans for dimensions
Additional Media
View Additional Media
Property Details
Size
Parking
Build
Heating & Cooling
Utilities
Rooms
Kitchen
16′0″ x 11′8″
Living
26′3″ x 18′11″
Dining
22′11″ x 18′11″
Br
16′0″ x 11′3″
2nd Br
24′8″ x 9′1″
3rd Br
24′8″ x 9′1″
Ownership Details
Ownership
Taxes
Source
Listing Brokerage
Book A Private Showing
For Sale Nearby
Sold Nearby

- 1,500 - 2,000 Sq. Ft.
- 3
- 4

- 1650 Sq. Ft.
- 4
- 4

- 1650 Sq. Ft.
- 5
- 4

- 4
- 3

- 700 - 1,100 Sq. Ft.
- 5
- 2

- 4
- 2

- 7
- 5

- 3
- 2
Listing information provided in part by the Toronto Regional Real Estate Board for personal, non-commercial use by viewers of this site and may not be reproduced or redistributed. Copyright © TRREB. All rights reserved.
Information is deemed reliable but is not guaranteed accurate by TRREB®. The information provided herein must only be used by consumers that have a bona fide interest in the purchase, sale, or lease of real estate.








