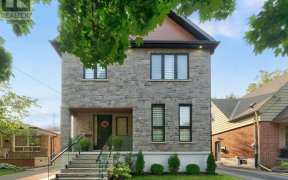


Viva Valermo! Spacious, stylish, and semi-detached, with recent updates begging for admiration. Inside, you'll find a 3+1 bedroom open-concept floor plan that feels like a hug for your soul, paired with upgrades galore. Winning? Absolutely. The main level is all about flow, with hardwood floors that gleam under the pot lights, a gas... Show More
Viva Valermo! Spacious, stylish, and semi-detached, with recent updates begging for admiration. Inside, you'll find a 3+1 bedroom open-concept floor plan that feels like a hug for your soul, paired with upgrades galore. Winning? Absolutely. The main level is all about flow, with hardwood floors that gleam under the pot lights, a gas fireplace to cozy up to, and a walkout to the deck for your morning coffee (or evening wine). Out back, you'll find a fully fenced (2023) yard perfect for summer BBQs or quiet mornings with coffee. Below is a fully finished basement with a separate entrance, 4-pc bath, kitchenette, plus walkout. Welcome to Alderwood, one of Etobicoke's most beloved family-friendly neighbourhoods known for its quiet streets, mature trees, and pride of ownership; this area offers a true sense of community. (id:54626)
Additional Media
View Additional Media
Property Details
Size
Parking
Lot
Build
Heating & Cooling
Utilities
Rooms
Primary Bedroom
18′10″ x 14′2″
Bedroom 2
12′0″ x 15′5″
Bedroom 3
9′10″ x 12′9″
Recreational, Games room
14′9″ x 19′5″
Kitchen
10′4″ x 10′11″
Bedroom 4
10′0″ x 8′1″
Ownership Details
Ownership
Book A Private Showing
Open House Schedule
SAT
29
MAR
Saturday
March 29, 2025
2:00p.m. to 4:00p.m.
SUN
30
MAR
Sunday
March 30, 2025
2:00p.m. to 4:00p.m.
For Sale Nearby
Sold Nearby

- 3
- 4

- 1,500 - 2,000 Sq. Ft.
- 4
- 4

- 4
- 2

- 4
- 4

- 1,500 - 2,000 Sq. Ft.
- 3
- 4

- 1650 Sq. Ft.
- 4
- 4

- 1650 Sq. Ft.
- 5
- 4

- 3
- 2
The trademarks REALTOR®, REALTORS®, and the REALTOR® logo are controlled by The Canadian Real Estate Association (CREA) and identify real estate professionals who are members of CREA. The trademarks MLS®, Multiple Listing Service® and the associated logos are owned by CREA and identify the quality of services provided by real estate professionals who are members of CREA.









