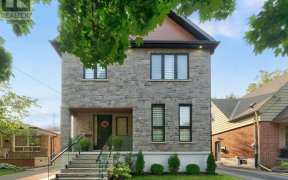


Viva Valermo! Spacious, stylish, and semi-detached, with recent updates begging for admiration. Inside, you'll find a 3+1 bedroom open-concept floor plan that feels like a hug for your soul, paired with upgrades galore. Winning? Absolutely. The main level is all about flow, with hardwood floors that gleam under the pot lights, a gas... Show More
Viva Valermo! Spacious, stylish, and semi-detached, with recent updates begging for admiration. Inside, you'll find a 3+1 bedroom open-concept floor plan that feels like a hug for your soul, paired with upgrades galore. Winning? Absolutely. The main level is all about flow, with hardwood floors that gleam under the pot lights, a gas fireplace to cozy up to, and a walkout to the deck for your morning coffee (or evening wine). Out back, you'll find a fully fenced (2023) yard perfect for summer BBQs or quiet mornings with coffee. Below is a fully finished basement with a separate entrance, 4-pc bath, kitchenette, plus walkout. Welcome to Alderwood, one of Etobicoke's most beloved family-friendly neighbourhoods known for its quiet streets, mature trees, and pride of ownership; this area offers a true sense of community. Existing appliances: (fridge, stove, dishwasher, washer/dryer, microwave), central vacuum, , light fixtures and window coverings.
Additional Media
View Additional Media
Property Details
Size
Parking
Build
Heating & Cooling
Utilities
Rooms
Living
11′8″ x 19′5″
Dining
10′5″ x 8′5″
Kitchen
10′5″ x 10′11″
Prim Bdrm
18′10″ x 14′2″
2nd Br
12′0″ x 15′5″
3rd Br
9′10″ x 12′9″
Ownership Details
Ownership
Taxes
Source
Listing Brokerage
Book A Private Showing
For Sale Nearby
Sold Nearby

- 3
- 4

- 1,500 - 2,000 Sq. Ft.
- 4
- 4

- 4
- 2

- 4
- 4

- 1,500 - 2,000 Sq. Ft.
- 3
- 4

- 1650 Sq. Ft.
- 4
- 4

- 1650 Sq. Ft.
- 5
- 4

- 3
- 2
Listing information provided in part by the Toronto Regional Real Estate Board for personal, non-commercial use by viewers of this site and may not be reproduced or redistributed. Copyright © TRREB. All rights reserved.
Information is deemed reliable but is not guaranteed accurate by TRREB®. The information provided herein must only be used by consumers that have a bona fide interest in the purchase, sale, or lease of real estate.








