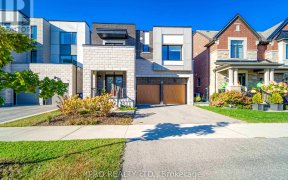
55 Edilou Dr
Edilou Dr, Etobicoke-Lakeshore, Toronto, ON, M8W 4B3



Welcome to a spacious family sized semi-detached two storey home in Etobicoke. Nestled on a quiet court featuring a covered front porch, bright open concept living/dining rooms, galley kitchen with breakfast room & amazing large multi windowed family room with vaulted ceiling & gas fireplace overlooking a deep mature landscaped lot....
Welcome to a spacious family sized semi-detached two storey home in Etobicoke. Nestled on a quiet court featuring a covered front porch, bright open concept living/dining rooms, galley kitchen with breakfast room & amazing large multi windowed family room with vaulted ceiling & gas fireplace overlooking a deep mature landscaped lot. Enjoy BBQ's in the very private fenced backyard with patio & shed. There are 3 bedrooms & 2 bathrooms. Separate side entrance. Bring your decorating plans & create your dream lower level. 3 vehicle parking! Fabulous Alderwood location minutes to the Long Branch GO Train Station, TTC, bus stop 7 Hwy's 427, QEW, 401. Short Drive to Lake Ontario & Marie Curtis Park & walking trails, Sherway Gardens Mall, Grocery Stores, Restaurants & Schools. A Vibrant Community! NOTE: in the basement is a workshop 4.48 x 3.29 unfinished & a cold room.
Property Details
Size
Parking
Build
Heating & Cooling
Utilities
Rooms
Living
9′3″ x 14′4″
Dining
8′2″ x 12′11″
Kitchen
7′5″ x 10′1″
Breakfast
10′2″ x 11′3″
Family
9′3″ x 15′6″
Bathroom
4′5″ x 4′11″
Ownership Details
Ownership
Taxes
Source
Listing Brokerage
For Sale Nearby
Sold Nearby

- 5
- 2

- 2
- 2

- 700 - 1,100 Sq. Ft.
- 3
- 2

- 3
- 4

- 3
- 2

- 2
- 1

- 3
- 2

- 3
- 2
Listing information provided in part by the Toronto Regional Real Estate Board for personal, non-commercial use by viewers of this site and may not be reproduced or redistributed. Copyright © TRREB. All rights reserved.
Information is deemed reliable but is not guaranteed accurate by TRREB®. The information provided herein must only be used by consumers that have a bona fide interest in the purchase, sale, or lease of real estate.







