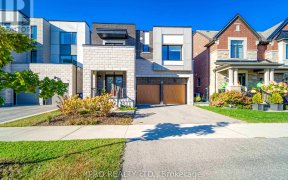


Upgraded Semi-Detached Home, In Sought After Family Friendly Neighborhood. Elegantly Designed, Spacious, & Sun Filled. This Large Semi Boasts 4 Bedrooms, 4 Bathrooms, Extensive Upgrades. Open Concept And Is Perfect For Entertaining. The Tastefully Finished Basement Has High Ceilings, Large Windows And The Walk Out Leads To A Fully...
Upgraded Semi-Detached Home, In Sought After Family Friendly Neighborhood. Elegantly Designed, Spacious, & Sun Filled. This Large Semi Boasts 4 Bedrooms, 4 Bathrooms, Extensive Upgrades. Open Concept And Is Perfect For Entertaining. The Tastefully Finished Basement Has High Ceilings, Large Windows And The Walk Out Leads To A Fully Landscaped Backyard. The Basement Can Be Used As An In-Law Or Nanny Suite. Freshly Painted - New Roof - Walk Out - Crown Moldings. Centrally Located - Steps To Franklin Horner Community Centre, Highways Access (Qew/Gardiner/427). Close To Ttc, Long Branch Go, Shopping & Downtown!
Property Details
Size
Parking
Build
Heating & Cooling
Utilities
Rooms
Dining
10′9″ x 10′11″
Kitchen
11′1″ x 9′4″
Breakfast
8′11″ x 9′2″
Family
10′2″ x 32′1″
Prim Bdrm
11′9″ x 14′9″
2nd Br
9′9″ x 10′9″
Ownership Details
Ownership
Taxes
Source
Listing Brokerage
For Sale Nearby
Sold Nearby

- 2,000 - 2,500 Sq. Ft.
- 4
- 4

- 3
- 3

- 4
- 4

- 3
- 2

- 3
- 2

- 5
- 2

- 3
- 4

- 5
- 2
Listing information provided in part by the Toronto Regional Real Estate Board for personal, non-commercial use by viewers of this site and may not be reproduced or redistributed. Copyright © TRREB. All rights reserved.
Information is deemed reliable but is not guaranteed accurate by TRREB®. The information provided herein must only be used by consumers that have a bona fide interest in the purchase, sale, or lease of real estate.








