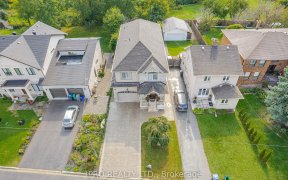


Nestled In The Highly Desirable Lakeview Community And Only Steps Away To The Future Lakeview Village, Transit, Golf, Trails And Waterfront Parks, This Fully Upgraded Executive Townhome Boasts Low Condo Fees & Luxurious Finishes T/O. As You Enter, The South-Facing Bright & Functional Interior Welcomes You W/ An Open Family Rm (Can Be...
Nestled In The Highly Desirable Lakeview Community And Only Steps Away To The Future Lakeview Village, Transit, Golf, Trails And Waterfront Parks, This Fully Upgraded Executive Townhome Boasts Low Condo Fees & Luxurious Finishes T/O. As You Enter, The South-Facing Bright & Functional Interior Welcomes You W/ An Open Family Rm (Can Be Converted To 4th Bedroom), An Extra Full Bathroom, And A W/O To The Yard. The Huge Principal Living Area Offers Open Concept Living At Its Finest W/ 9' Ceiling And Hardwood T/O. The Open Concept Living/Dining Combo Features A Custom B/I Wall-Unit W/Electric Fireplace Alongside A Spacious And Sun Drenched Formal Dining Area. Topping Off This Magnificent Space Is The Custom-Made Eat-In Kitchen Which Features Granite Counters, Stylish Backsplash, Under Cabinet Lighting, S/S Appliances, B/I Bench In Breakfast Nook, And A W/O To Balcony W/ Gas Hook Up For BBQ Making It Perfect For Hosting. RSA The Upper Floor Features A Master W/ W/I Closet & 3Pc Ensuite, Separated Laundry Room, 2 Generously-Sized Bedrooms, And Another Full Bath W/ A Soaker Tub. The Unspoiled Basement Offers Tons Of Storage W/ An Opportunity For An Open Rec Room.
Property Details
Size
Parking
Condo
Condo Amenities
Build
Heating & Cooling
Rooms
Living
11′4″ x 16′5″
Bathroom
8′4″ x 5′5″
Kitchen
16′4″ x 10′6″
Breakfast
7′3″ x 10′5″
Dining
12′5″ x 10′9″
Family
16′5″ x 15′11″
Ownership Details
Ownership
Condo Policies
Taxes
Condo Fee
Source
Listing Brokerage
For Sale Nearby
Sold Nearby

- 3
- 4

- 3
- 3

- 3
- 4

- 1,800 - 1,999 Sq. Ft.
- 3
- 4

- 1,600 - 1,799 Sq. Ft.
- 3
- 4

- 1,800 - 1,999 Sq. Ft.
- 3
- 3

- 1,800 - 1,999 Sq. Ft.
- 3
- 3

- 1,800 - 1,999 Sq. Ft.
- 3
- 3
Listing information provided in part by the Toronto Regional Real Estate Board for personal, non-commercial use by viewers of this site and may not be reproduced or redistributed. Copyright © TRREB. All rights reserved.
Information is deemed reliable but is not guaranteed accurate by TRREB®. The information provided herein must only be used by consumers that have a bona fide interest in the purchase, sale, or lease of real estate.








