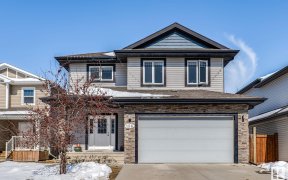
49 Lincoln Gr
Lincoln Grn, Stoneshire, Spruce Grove, AB, T7X 4R7



Breaking the bar for luxury homes, this executive 2 storey is selectively located on a premium lot, with a pergola-perfect party deck, all backing the beauty of the manicured Links golf course. With 3,615 of air-conditioned living space, this home is the epitome of the lavish lifestyle you deserve. Decadent hardwood floors flow beyond the... Show More
Breaking the bar for luxury homes, this executive 2 storey is selectively located on a premium lot, with a pergola-perfect party deck, all backing the beauty of the manicured Links golf course. With 3,615 of air-conditioned living space, this home is the epitome of the lavish lifestyle you deserve. Decadent hardwood floors flow beyond the front office, 2pc powder-room & into the contemporary dining room, as fresh paint graces every wall. An array of windows illuminates the expansive open-concept main floor. The kitchen presents granite counters, high-end appliances & butler pantry, which compliments the sophistication of the living room, with its stone-faced fireplace. Private quarters upstairs consist of the primary bedroom, blessed by 5pc ensuite, along with 3 additional bedrooms, sharing the common area of a flex space; all serviced by same floor laundry & 4pc main bathroom. A finished basement offers 2 more bedrooms, rec room w/wet bar & 4th full bathroom. Triple tandem heated garage with epoxy floor! (id:54626)
Additional Media
View Additional Media
Property Details
Size
Parking
Build
Heating & Cooling
Rooms
Family room
Family Room
Bedroom 5
Bedroom
Bedroom 6
Other
Living room
Living Room
Dining room
Dining Room
Kitchen
Kitchen
Ownership Details
Ownership
Book A Private Showing
For Sale Nearby
The trademarks REALTOR®, REALTORS®, and the REALTOR® logo are controlled by The Canadian Real Estate Association (CREA) and identify real estate professionals who are members of CREA. The trademarks MLS®, Multiple Listing Service® and the associated logos are owned by CREA and identify the quality of services provided by real estate professionals who are members of CREA.








