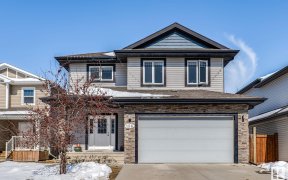
13 Lincoln Ct
Lincoln Ct, Stoneshire, Spruce Grove, AB, T7X 0N5



This large, yet cozy 4-bed, 3.5 bath home, is custom built with quality & comfort in mind. This home has luxury features, including air conditioning, built-in vac, & custom built closets! With 9’ ceilings on all 3 floors, massive living room & dining windows looking to the back yard, it is spacious & well planned. The kitchen features a... Show More
This large, yet cozy 4-bed, 3.5 bath home, is custom built with quality & comfort in mind. This home has luxury features, including air conditioning, built-in vac, & custom built closets! With 9’ ceilings on all 3 floors, massive living room & dining windows looking to the back yard, it is spacious & well planned. The kitchen features a large island, granite countertops, & custom made tall cabinets. The walk-through pantry leads to a spacious mudroom with built-in lockers & 2 more closets! Upstairs features a vaulted bonus room, laundry, owner’s suite & 2 more large bedrooms that share a bathroom with double-sinks. The basement has a theatre/family room, plus a 4th bedroom & full bath with shower. The heated triple garage has a sink & single rollup door to the back yard. Enjoy a fenced back yard with a shed, large rocks, maintenance free landscaping, composite decking, sprinkler system, gas BBQ hookup & a stunning shade pergola. Everything is done in this home & it’s ready to move in! (id:54626)
Property Details
Size
Parking
Build
Heating & Cooling
Rooms
Family room
15′9″ x 23′4″
Bedroom 4
12′4″ x 13′5″
Living room
14′6″ x 14′10″
Dining room
8′11″ x 13′10″
Kitchen
15′5″ x 15′5″
Pantry
4′9″ x 7′4″
Ownership Details
Ownership
Book A Private Showing
For Sale Nearby
The trademarks REALTOR®, REALTORS®, and the REALTOR® logo are controlled by The Canadian Real Estate Association (CREA) and identify real estate professionals who are members of CREA. The trademarks MLS®, Multiple Listing Service® and the associated logos are owned by CREA and identify the quality of services provided by real estate professionals who are members of CREA.








