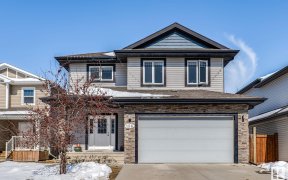
99 Hilldowns Dr
Hilldowns Dr, Hilldowns, Spruce Grove, AB, T7X 0J1



Quick Summary
Quick Summary
- Serene and picturesque setting in Spruce Grove
- Spacious four-bedroom, two-and-a-half-bathroom home
- Backs onto tranquil pond with peaceful views
- Abundant natural light through large windows
- Open floor plan creates inviting atmosphere
- Outdoor deck overlooking the water
- Seamless connection to nature
- Serene retreat in the heart of Spruce Grove
Nestled in the serene and picturesque setting of 99 Hilldowns Drive in Spruce Grove, Alberta, this stunning two-story home offers the perfect blend of comfort and elegance. With four spacious bedrooms and two and a half well-appointed bathrooms, this residence provides ample space for family living. The home backs onto a tranquil pond,... Show More
Nestled in the serene and picturesque setting of 99 Hilldowns Drive in Spruce Grove, Alberta, this stunning two-story home offers the perfect blend of comfort and elegance. With four spacious bedrooms and two and a half well-appointed bathrooms, this residence provides ample space for family living. The home backs onto a tranquil pond, offering peaceful views and a natural backdrop that enhances the beauty of the property. Large windows invite natural light to flood the interior, while the open floor plan creates an inviting atmosphere. Whether you’re enjoying a cozy evening indoors or relaxing on the outdoor deck overlooking the water, this home offers a seamless connection to nature, providing a serene retreat in the heart of Spruce Grove. (id:54626)
Additional Media
View Additional Media
Property Details
Size
Parking
Build
Heating & Cooling
Rooms
Living room
Living Room
Dining room
Dining Room
Kitchen
Kitchen
Primary Bedroom
Bedroom
Bedroom 2
Bedroom
Bedroom 3
Bedroom
Ownership Details
Ownership
Book A Private Showing
For Sale Nearby
The trademarks REALTOR®, REALTORS®, and the REALTOR® logo are controlled by The Canadian Real Estate Association (CREA) and identify real estate professionals who are members of CREA. The trademarks MLS®, Multiple Listing Service® and the associated logos are owned by CREA and identify the quality of services provided by real estate professionals who are members of CREA.








