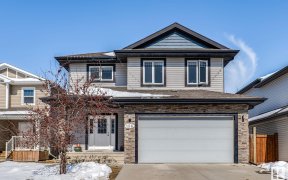


Visit the Listing Brokerage (and/or listing REALTOR®) website to obtain additional information. Beautiful 2818 sq ft 3 bedroom family home with custom luxury finishes throughout. The triple car garage with drive through bay opens into your spacious mud room with tons of closet space, half bath, and walk through pantry; or come in through... Show More
Visit the Listing Brokerage (and/or listing REALTOR®) website to obtain additional information. Beautiful 2818 sq ft 3 bedroom family home with custom luxury finishes throughout. The triple car garage with drive through bay opens into your spacious mud room with tons of closet space, half bath, and walk through pantry; or come in through the over sized front door into the grand 2 story foyer! The chef’s kitchen features a massive matte black quartz waterfall island, commercial size fridge and freezer, tons of counter and cupboard space, and a built in Bluetooth sound system! The backyard has a sunny deck the entire width of the house with a built in BBQ gas line. Completing the main floor is a home office with coffered ceilings and 2 story living room with floor to ceiling windows covered with custom electric blinds. There are 2 electric fireplaces and ambient lighting throughout for entertaining or romantic evenings at home. The beautiful glass lined staircase leads to the upstairs central bonus room. (id:54626)
Property Details
Size
Parking
Build
Heating & Cooling
Rooms
Living room
14′0″ x 18′10″
Dining room
9′0″ x 11′0″
Kitchen
11′3″ x 12′4″
Den
9′9″ x 9′11″
Pantry
5′3″ x 9′6″
Family room
12′6″ x 14′8″
Ownership Details
Ownership
Book A Private Showing
For Sale Nearby
The trademarks REALTOR®, REALTORS®, and the REALTOR® logo are controlled by The Canadian Real Estate Association (CREA) and identify real estate professionals who are members of CREA. The trademarks MLS®, Multiple Listing Service® and the associated logos are owned by CREA and identify the quality of services provided by real estate professionals who are members of CREA.









