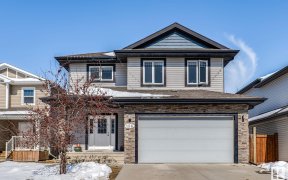


Welcome to this FORMER SHOWHOME by Rococo Homes in prestigious Stoneshire community of Spruce Grove. This luxurious 4-bedroom, 3-bathroom residence offers a perfect blend of elegance & modern convenience, featuring vaulted ceilings, an abundance of natural light, automated blinds. The gourmet kitchen is a chef’s dream, boasting a GAS... Show More
Welcome to this FORMER SHOWHOME by Rococo Homes in prestigious Stoneshire community of Spruce Grove. This luxurious 4-bedroom, 3-bathroom residence offers a perfect blend of elegance & modern convenience, featuring vaulted ceilings, an abundance of natural light, automated blinds. The gourmet kitchen is a chef’s dream, boasting a GAS STOVE, Frigidaire professional refrigerator, & DOUBLE WATERFALL ISLAND upgraded quartz countertops. The spacious primary suite provides direct access to the deck and includes a spa-like 5-piece ensuite. The fully finished basement offers IN-FLOOR HEAT, 2 more bedrooms, office, wet bar. BACKING ONTO the 7th hole of The Links Golf Course, this home offers breathtaking views & a serene ambiance. The low-maintenance landscaping, complete w/ a sprinkler system, ensures effortless outdoor upkeep. Car enthusiasts will love the 33'wide x 24' & 12' ceilings TRIPLE CAR GARAGE w/ IN-FLOOR HEATING & EPOXY floor, providing both functionality & style. NEW HOME WARRANTY in place until 2032! (id:54626)
Additional Media
View Additional Media
Property Details
Size
Parking
Build
Heating & Cooling
Rooms
Family room
Family Room
Den
Den
Bedroom 3
Bedroom
Bedroom 4
Bedroom
Living room
Living Room
Dining room
Dining Room
Ownership Details
Ownership
Book A Private Showing
For Sale Nearby
The trademarks REALTOR®, REALTORS®, and the REALTOR® logo are controlled by The Canadian Real Estate Association (CREA) and identify real estate professionals who are members of CREA. The trademarks MLS®, Multiple Listing Service® and the associated logos are owned by CREA and identify the quality of services provided by real estate professionals who are members of CREA.









