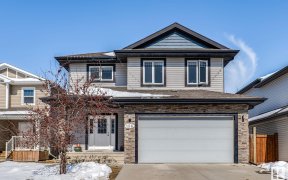
26 Harley Wy
Harley Wy, Hilldowns, Spruce Grove, AB, T7X 0X4



WALKOUT bungalow with attached double garage (22Wx24L, 220V, 12’ ceiling) backing onto greenspace with pond, park & walking trail. This beautiful 1,382 sq ft (plus full basement) from Gemwood Construction features a vaulted open beam ceiling, 8 foot interior doors, vinyl plank flooring, 200 amp power breaker and a premier lighting... Show More
WALKOUT bungalow with attached double garage (22Wx24L, 220V, 12’ ceiling) backing onto greenspace with pond, park & walking trail. This beautiful 1,382 sq ft (plus full basement) from Gemwood Construction features a vaulted open beam ceiling, 8 foot interior doors, vinyl plank flooring, 200 amp power breaker and a premier lighting package. The open floor plan features a sleek living room with electric fireplace & views of the greenspace behind, bright dining area with deck access and a gourmet kitchen with quartz counters, eat-up island, black granite sink, walk-in pantry & premium custom cabinetry. Finishing off the main level is a spacious laundry room with sink & storage, 2 full bathrooms and 3 bedrooms including the owner’s suite with walk-in closet & 3-pc ensuite. The undeveloped walkout basement has plumbing roughed in for a future bathroom & wet bar. Beautiful views from the covered balcony & patio. Located near schools, nature trails, golf, shopping and all the amenities of Spruce Grove. Must See! (id:54626)
Additional Media
View Additional Media
Property Details
Size
Parking
Build
Heating & Cooling
Rooms
Family room
Family Room
Living room
16′2″ x 9′10″
Dining room
13′9″ x 8′5″
Kitchen
12′9″ x 12′10″
Primary Bedroom
13′7″ x 12′0″
Bedroom 2
11′5″ x 9′0″
Ownership Details
Ownership
Book A Private Showing
For Sale Nearby
The trademarks REALTOR®, REALTORS®, and the REALTOR® logo are controlled by The Canadian Real Estate Association (CREA) and identify real estate professionals who are members of CREA. The trademarks MLS®, Multiple Listing Service® and the associated logos are owned by CREA and identify the quality of services provided by real estate professionals who are members of CREA.








