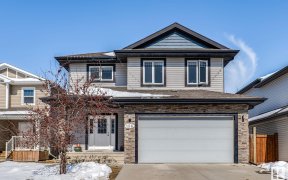
24 Harley Wy
Harley Wy, Hilldowns, Spruce Grove, AB, T7X 0J1



Quick Summary
Quick Summary
- Stunning brand-new two-story home
- Bright and open main floor
- Spacious chef's kitchen and dining area
- Luxurious primary suite with spa-like ensuite
- Generous three-bedroom layout
- Convenient den/office space on main level
- Large, open-concept bonus room upstairs
- Triple attached garage for ample storage
Welcome to this stunning brand-new two-story home, nestled on a serene cul-de-sac in a welcoming, family-friendly community. Designed with both comfort and style in mind, this home boasts a bright and open main floor featuring a modern chef's kitchen, spacious dining area, and a sunlit living room perfect for gatherings. An additional... Show More
Welcome to this stunning brand-new two-story home, nestled on a serene cul-de-sac in a welcoming, family-friendly community. Designed with both comfort and style in mind, this home boasts a bright and open main floor featuring a modern chef's kitchen, spacious dining area, and a sunlit living room perfect for gatherings. An additional den/office space and a convenient 2-piece bathroom complete this versatile main level. Upstairs, you’ll find three generously sized bedrooms, plus a luxurious primary suite with a spa-like 5-piece ensuite, as well as a 4-piece bathroom and a large, open-concept bonus room that creates an airy, connected feel. For added convenience, this home also includes a triple attached garage, providing plenty of space for vehicles and storage. Ideal for families or those looking for a peaceful community with modern comforts, this home won’t last long! *Photos are the artist rendering for representation only* (id:54626)
Property Details
Size
Parking
Build
Heating & Cooling
Rooms
Living room
Living Room
Dining room
Dining Room
Kitchen
Kitchen
Den
Den
Primary Bedroom
Bedroom
Bedroom 2
Bedroom
Ownership Details
Ownership
Book A Private Showing
For Sale Nearby
The trademarks REALTOR®, REALTORS®, and the REALTOR® logo are controlled by The Canadian Real Estate Association (CREA) and identify real estate professionals who are members of CREA. The trademarks MLS®, Multiple Listing Service® and the associated logos are owned by CREA and identify the quality of services provided by real estate professionals who are members of CREA.








