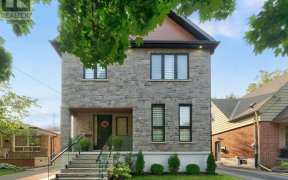
428 Rimilton Ave
Rimilton Ave, Etobicoke-Lakeshore, Toronto, ON, M8W 2G5



Welcome to the highly desirable neighbourhood of Alderwood. Enjoy this solid brick bungalow with over 1600sqft of living space located on a family friendly tree-lined street. Nestle yourself in this 2 bedroom, 4pc bath with an updated open concept kitchen...just perfect for relaxing, dining and entertaining! Use the spacious basement...
Welcome to the highly desirable neighbourhood of Alderwood. Enjoy this solid brick bungalow with over 1600sqft of living space located on a family friendly tree-lined street. Nestle yourself in this 2 bedroom, 4pc bath with an updated open concept kitchen...just perfect for relaxing, dining and entertaining! Use the spacious basement for movie nights, game nights, or simply an in-law suite or office. Spend time in the privacy of your pool-size landscaped backyard for family/friends BBQs or kick the ball around with the kids. Need to spread your wings? You're just Minutes away To Hwys 427, 401, Qew, Downtown Toronto, movie theatres, Farm Boy and Sherway Gardens. You can also enjoy the neighbourhood with Walking Distance To a Ravine, Parks, Trails, Restaurants, Community Centre With Indoor Pool, Outdoor Skating Rink And Library. Excellent School District Including French Immersion. Just Move In And Enjoy! Freshly Painted - W/Out to deck - Crown Molding - inground sprinkler system - gas line for BBQ - Kitchen reno (2022), Back door and w/ integral window (2019) - Backflow prevention valve - underground waterproofing along back wall
Property Details
Size
Parking
Build
Heating & Cooling
Utilities
Rooms
Foyer
4′2″ x 7′6″
Living
10′6″ x 17′11″
Dining
10′6″ x 17′11″
Kitchen
9′0″ x 9′4″
Prim Bdrm
10′3″ x 14′2″
2nd Br
8′5″ x 10′9″
Ownership Details
Ownership
Taxes
Source
Listing Brokerage
For Sale Nearby
Sold Nearby

- 5
- 2

- 4
- 2

- 2
- 2

- 2
- 2

- 2
- 2

- 5
- 3

- 2
- 1

- 4
- 5
Listing information provided in part by the Toronto Regional Real Estate Board for personal, non-commercial use by viewers of this site and may not be reproduced or redistributed. Copyright © TRREB. All rights reserved.
Information is deemed reliable but is not guaranteed accurate by TRREB®. The information provided herein must only be used by consumers that have a bona fide interest in the purchase, sale, or lease of real estate.







