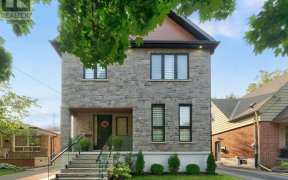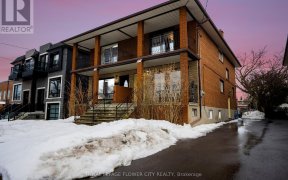
452 Rimilton Ave
Rimilton Ave, Etobicoke-Lakeshore, Toronto, ON, M8W 2G8



Welcome to this custom-built brick home, where luxury meets security and practicality. With a stunning half-limestone and copper facade, it offers remarkable curb appeal, featuring an interlock pathway, raised curbs, and automatic dimmable lighting. Inside, elegant details like crown moulding, wide baseboards, wainscoting, and a coffered... Show More
Welcome to this custom-built brick home, where luxury meets security and practicality. With a stunning half-limestone and copper facade, it offers remarkable curb appeal, featuring an interlock pathway, raised curbs, and automatic dimmable lighting. Inside, elegant details like crown moulding, wide baseboards, wainscoting, and a coffered ceiling in the master bedroom complement hardwood floors, marble washrooms, and frameless glass showers upstairs. An impressive 10.5-foot ceiling on the main floor. The kitchen features a premium 36-inch gas stove, quartz countertops, and a bar, with an additional new stove in the basement. The basement, which includes an in-law suite, offers porcelain wood-like tiles, a walkout door, and a storage shed. Convenience is maximized with two laundry rooms, central vacuum, a tankless water system and a water-driven backup sub-pump. Security is top-notch, with cameras, alarm wiring, reinforced doors, and a basement window bar. Skylights, wooden shutters, a gas and electric fireplaces add the perfect finishing touches to this exceptional home. Located near Sherway Gardens Mall, parks, and schools. Extras ** - Great schools and shopping within walking distance. A short drive to Sherway Gardens. A 5 min walk to the Community Center with a pool, and ice rink. You will love living here! (id:54626)
Property Details
Size
Parking
Lot
Build
Heating & Cooling
Utilities
Ownership Details
Ownership
Book A Private Showing
For Sale Nearby
Sold Nearby

- 1,500 - 2,000 Sq. Ft.
- 4
- 4

- 2,000 - 2,500 Sq. Ft.
- 5
- 5

- 2,000 - 2,500 Sq. Ft.
- 4
- 4

- 700 - 1,100 Sq. Ft.
- 3
- 2

- 3
- 2

- 4
- 2

- 3
- 2

- 4
- 2
The trademarks REALTOR®, REALTORS®, and the REALTOR® logo are controlled by The Canadian Real Estate Association (CREA) and identify real estate professionals who are members of CREA. The trademarks MLS®, Multiple Listing Service® and the associated logos are owned by CREA and identify the quality of services provided by real estate professionals who are members of CREA.








