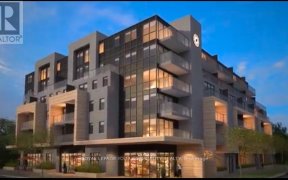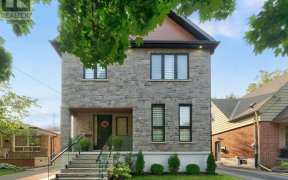
A - 154 Sheldon Ave
Sheldon Ave, Etobicoke-Lakeshore, Toronto, ON, M8W 4L6



Attention All Builders, Renovators And Those Looking To Find a Great Deal In The City For Their Dream Home! The Bright And Inviting Main Floor Features A Spacious Living Area, Dinning Room, A Well-Appointed Kitchen With Double Door Sliding Door Leading To The Backyard. The Second Floor Offers Master Bedroom With Sliding Doors Leading To... Show More
Attention All Builders, Renovators And Those Looking To Find a Great Deal In The City For Their Dream Home! The Bright And Inviting Main Floor Features A Spacious Living Area, Dinning Room, A Well-Appointed Kitchen With Double Door Sliding Door Leading To The Backyard. The Second Floor Offers Master Bedroom With Sliding Doors Leading To Private Balcony And Other Two Good Size Bedrooms With A Common Washroom for All. With A Separate Entrance To A Fully Equipped In-Law Apartment, This Home Provides Flexible living Options And Extra Space for The Extended Family. Located In A Convenient Neighborhood, You'll Be Close To All Amenities Including Shopping, Schools, Parks, And Public Transit-Everything You Need Is Just Minutes Away. This Home Combines Comfort, Convenience, And So Much Potential . This Home Awaits Your Creative Ideas For A Renovation. Don't Miss Your Chance To own A Property With Endless Possibilities! Roof(2022), Furnace(2021), Fence(2024), Driveway Asphalt Every Year, Sliding Door In Kitchen Installed Few Year With Built In Blinds, Pet Free-Smoke Free Home. **EXTRAS** This Home Is Being Sold As Is, Where Is & Seller Makes No Warranties As To The State Or Condition Of The Property. (id:54626)
Property Details
Size
Parking
Lot
Build
Heating & Cooling
Utilities
Rooms
Primary Bedroom
10′2″ x 14′1″
Bedroom 2
11′1″ x 11′1″
Bedroom 3
7′0″ x 11′0″
Recreational, Games room
14′1″ x 25′0″
Kitchen
17′0″ x 10′8″
Living room
10′0″ x 112′5″
Ownership Details
Ownership
Book A Private Showing
Open House Schedule
SAT
05
APR
Saturday
April 05, 2025
1:00p.m. to 3:00p.m.
SUN
06
APR
Sunday
April 06, 2025
1:00p.m. to 3:00p.m.
For Sale Nearby
Sold Nearby

- 4
- 2

- 2,000 - 2,500 Sq. Ft.
- 5
- 4

- 4
- 2

- 3
- 4

- 3
- 2

- 4
- 3

- 1,500 - 2,000 Sq. Ft.
- 4
- 2

- 1,100 - 1,500 Sq. Ft.
- 4
- 2
The trademarks REALTOR®, REALTORS®, and the REALTOR® logo are controlled by The Canadian Real Estate Association (CREA) and identify real estate professionals who are members of CREA. The trademarks MLS®, Multiple Listing Service® and the associated logos are owned by CREA and identify the quality of services provided by real estate professionals who are members of CREA.








