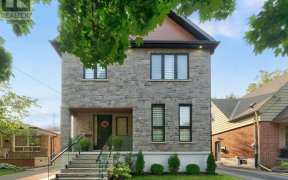


Welcome to this well maintained 3 bedroom detached home situated on a large corner lot in the charming Alderwood. Fully detached single car garage with plenty of additional space for storage. This charming home boasts a large kitchen with lots of natural light and a picture perfect breakfast nook. This spacious layout offers endless...
Welcome to this well maintained 3 bedroom detached home situated on a large corner lot in the charming Alderwood. Fully detached single car garage with plenty of additional space for storage. This charming home boasts a large kitchen with lots of natural light and a picture perfect breakfast nook. This spacious layout offers endless opportunities. Amazing location close To So Many Amenities Including Highways For Easy Access Downtown, TTC, Sherway, restaurants, schools And So Much More!
Property Details
Size
Parking
Build
Heating & Cooling
Utilities
Rooms
Kitchen
10′6″ x 13′3″
Living
23′3″ x 13′3″
Dining
6′5″ x 8′5″
Sunroom
7′9″ x 19′8″
2nd Br
11′1″ x 11′7″
Br
11′4″ x 11′0″
Ownership Details
Ownership
Taxes
Source
Listing Brokerage
For Sale Nearby
Sold Nearby

- 5
- 2

- 700 - 1,100 Sq. Ft.
- 3
- 2

- 4
- 2

- 2
- 2

- 2
- 2

- 2,500 - 3,000 Sq. Ft.
- 4
- 3

- 2
- 2

- 3
- 2
Listing information provided in part by the Toronto Regional Real Estate Board for personal, non-commercial use by viewers of this site and may not be reproduced or redistributed. Copyright © TRREB. All rights reserved.
Information is deemed reliable but is not guaranteed accurate by TRREB®. The information provided herein must only be used by consumers that have a bona fide interest in the purchase, sale, or lease of real estate.








